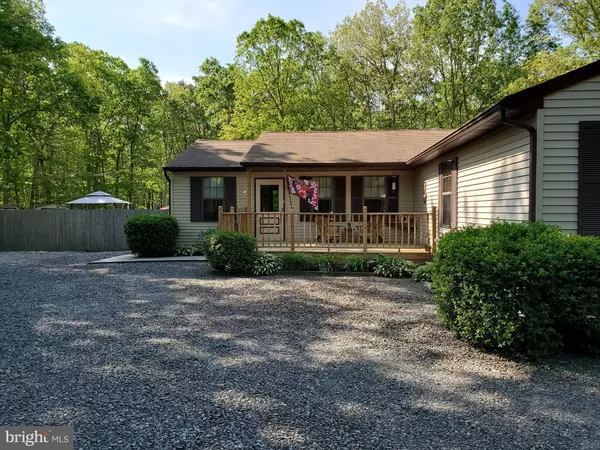For more information regarding the value of a property, please contact us for a free consultation.
502 S 4TH AVE Absecon, NJ 08205
Want to know what your home might be worth? Contact us for a FREE valuation!

Our team is ready to help you sell your home for the highest possible price ASAP
Key Details
Sold Price $240,000
Property Type Single Family Home
Sub Type Detached
Listing Status Sold
Purchase Type For Sale
Square Footage 1,404 sqft
Price per Sqft $170
Subdivision Galloway Twp
MLS Listing ID NJAC108952
Sold Date 08/15/19
Style Ranch/Rambler,Traditional
Bedrooms 3
Full Baths 2
HOA Y/N N
Abv Grd Liv Area 1,404
Originating Board BRIGHT
Year Built 1984
Annual Tax Amount $4,961
Tax Year 2018
Lot Size 1.620 Acres
Acres 1.62
Lot Dimensions 0.00 x 0.00
Property Description
Absolutely adorable 3 Bedroom 2 bath home that's been lovingly well maintained. Pride of ownership shows here and this home features include an eat-in kitchen w/cathedral ceiling, large living room, very nice master suite, 2 other generous size bedrooms, sunroom and a spectacular backyard! Enjoy spring, summer and fall in the beautifully landscaped and hardscaped yard that's perfect for entertaining or just relaxing. Workshop with electric and 2 other large sheds! Some furnishings are negotiable.
Location
State NJ
County Atlantic
Area Galloway Twp (20111)
Zoning RC
Rooms
Other Rooms Living Room, Primary Bedroom, Bedroom 2, Bedroom 3, Kitchen, Sun/Florida Room, Laundry, Bathroom 1, Primary Bathroom
Main Level Bedrooms 3
Interior
Interior Features Attic, Carpet, Ceiling Fan(s), Combination Kitchen/Dining, Floor Plan - Traditional, Kitchen - Eat-In, Primary Bath(s), Sprinkler System, Upgraded Countertops, Window Treatments
Heating Baseboard - Hot Water
Cooling Ceiling Fan(s), Central A/C
Flooring Carpet, Ceramic Tile, Laminated
Equipment Built-In Microwave, Dishwasher, Dryer, Extra Refrigerator/Freezer, Oven/Range - Gas, Refrigerator, Washer, Water Heater
Fireplace N
Window Features Screens
Appliance Built-In Microwave, Dishwasher, Dryer, Extra Refrigerator/Freezer, Oven/Range - Gas, Refrigerator, Washer, Water Heater
Heat Source Natural Gas
Exterior
Water Access N
Accessibility None
Garage N
Building
Lot Description Backs to Trees, Flag, Front Yard, Landscaping, Not In Development, Private, Rear Yard, SideYard(s)
Story 1
Sewer On Site Septic
Water Well
Architectural Style Ranch/Rambler, Traditional
Level or Stories 1
Additional Building Above Grade, Below Grade
New Construction N
Schools
School District Galloway Township Public Schools
Others
Senior Community No
Tax ID 11-00942-00012 03
Ownership Fee Simple
SqFt Source Estimated
Acceptable Financing Cash, Conventional, FHA, VA
Listing Terms Cash, Conventional, FHA, VA
Financing Cash,Conventional,FHA,VA
Special Listing Condition Standard
Read Less

Bought with Non Member • Metropolitan Regional Information Systems, Inc.



