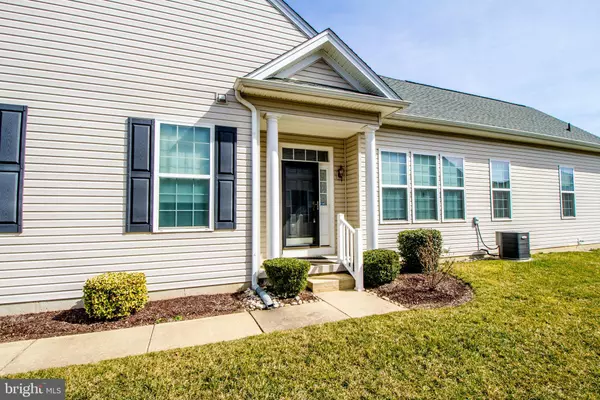For more information regarding the value of a property, please contact us for a free consultation.
423 SUNDIAL LN Middletown, DE 19709
Want to know what your home might be worth? Contact us for a FREE valuation!

Our team is ready to help you sell your home for the highest possible price ASAP
Key Details
Sold Price $275,000
Property Type Single Family Home
Sub Type Twin/Semi-Detached
Listing Status Sold
Purchase Type For Sale
Square Footage 1,800 sqft
Price per Sqft $152
Subdivision Spring Arbor
MLS Listing ID DENC418508
Sold Date 08/21/19
Style Carriage House
Bedrooms 2
Full Baths 2
HOA Fees $186/mo
HOA Y/N Y
Abv Grd Liv Area 1,800
Originating Board BRIGHT
Year Built 2008
Annual Tax Amount $1,900
Tax Year 2018
Lot Size 5,227 Sqft
Acres 0.12
Lot Dimensions 0.00 x 0.00
Property Description
Look no further for the perfect retirement home in the beautiful and quiet Spring Arbor neighborhood, exclusively for the active 55 and up! You will enjoy the single-story living of this beautiful and spacious carriage home that is only six years young! With two bedrooms and two full bathrooms, you will have room to spread out while still having plenty of space to host friends and family. This quiet community boasts incredible amenities like a clubhouse, pool, gym, weekly lawncare, yearly pruning and mulching of landscaping, snow plowing as needed and more! This beautiful side-entry home with brick detail offers a drywalled and insulated attached two-car garage and is in the perfect location only minutes away from historic downtown, shopping, medical and entertainment! When you enter the home, you are immediately greeted by the beautiful foyer with spacious coat closet and solid hardwood flooring that opens directly to the dining area and living room. The thoughtful open-concept floor plan makes it easy to entertain and allows easy movement through rooms. The spacious family room boasts 9-foot ceilings and recessed lighting with plenty of natural light streaming in through the tall windows and direct access to the screened-in porch! The spacious kitchen boasts beautiful Corian counters, modern stainless-steel appliances and extra seating at the oversized breakfast bar. There is plenty of room for storage in the beautiful 42" white cabinets and spacious pantry. The attached laundry room has space for a side-by-side washer and dryer and features a utility sink and staircase access to the crawl space storage area. The large master bedroom offers a walk-in closet and attached en-suite bathroom that features a double vanity and oversized stand-in shower with seating options for bathing comfort. The second bedroom is spacious and bright with a wide closet and the second full bath offers plenty of counter space and a shower/tub combination. The beautiful finished staircase leads to a large walk-in attic just bursting with potential. This could be used for additional storage or even finished to make a third bedroom! There is plenty of room for outside entertaining in this gorgeous home with a screened-in rear porch with Trex decking and an additional paver patio perfect for grilling! With the space, features and countless community amenities, this home is sure to go fast! Schedule your private showing today!
Location
State DE
County New Castle
Area South Of The Canal (30907)
Zoning 23R-3
Rooms
Other Rooms Dining Room, Bedroom 2, Kitchen, Family Room, Great Room, Primary Bathroom, Screened Porch
Main Level Bedrooms 2
Interior
Interior Features Attic, Entry Level Bedroom, Floor Plan - Open, Pantry, Recessed Lighting, Upgraded Countertops, Walk-in Closet(s)
Hot Water Natural Gas
Heating Forced Air
Cooling Central A/C
Flooring Hardwood, Carpet
Equipment Stainless Steel Appliances
Appliance Stainless Steel Appliances
Heat Source Natural Gas
Exterior
Parking Features Inside Access, Oversized
Garage Spaces 4.0
Amenities Available Putting Green, Pool - Outdoor, Club House, Fitness Center
Water Access N
Roof Type Architectural Shingle,Pitched
Accessibility Level Entry - Main
Attached Garage 2
Total Parking Spaces 4
Garage Y
Building
Story 1.5
Foundation Crawl Space
Sewer Private Sewer
Water Public
Architectural Style Carriage House
Level or Stories 1.5
Additional Building Above Grade, Below Grade
Structure Type Dry Wall
New Construction N
Schools
School District Appoquinimink
Others
HOA Fee Include Common Area Maintenance,Ext Bldg Maint,Health Club,Lawn Maintenance,Pool(s),Recreation Facility,Snow Removal
Senior Community Yes
Age Restriction 55
Tax ID 23-021.00-237
Ownership Fee Simple
SqFt Source Assessor
Special Listing Condition Standard
Read Less

Bought with Michael C Parico • Partners Realty LLC



