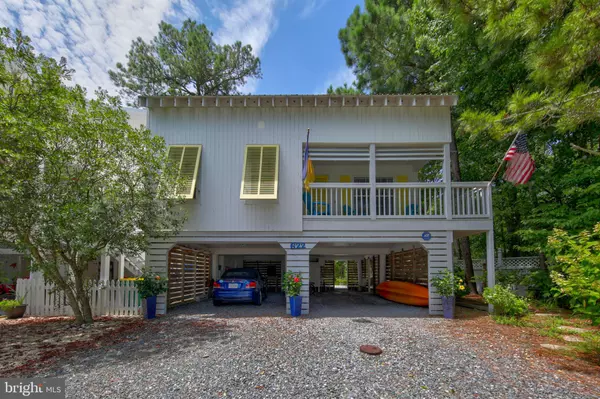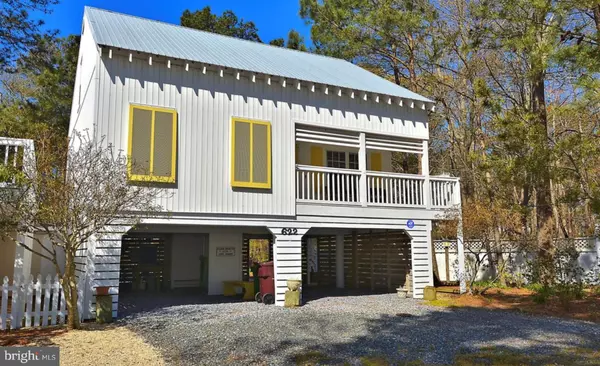For more information regarding the value of a property, please contact us for a free consultation.
622 SANDY POINT RD #30 Bethany Beach, DE 19930
Want to know what your home might be worth? Contact us for a FREE valuation!

Our team is ready to help you sell your home for the highest possible price ASAP
Key Details
Sold Price $340,000
Property Type Single Family Home
Sub Type Detached
Listing Status Sold
Purchase Type For Sale
Square Footage 1,600 sqft
Price per Sqft $212
Subdivision Bahamas Beach
MLS Listing ID DESU144654
Sold Date 08/21/19
Style Coastal,Cottage
Bedrooms 3
Full Baths 2
HOA Fees $100/ann
HOA Y/N Y
Abv Grd Liv Area 1,600
Originating Board BRIGHT
Year Built 1993
Annual Tax Amount $901
Tax Year 2019
Lot Size 2,481 Sqft
Acres 0.06
Lot Dimensions 0.00 x 0.00
Property Description
Beautifully updated and furnished beach cottage in Bahamas Beach with Assawoman Canal views and access. Located right outside the heart of Bethany, this 3 Bed, 2 Bath home features an open floor plan with plenty of natural light, granite countertops, tile flooring, fresh paint and more. Well-appointed master suite, along with two more large bedrooms and baths upstairs ensure plenty of room for everyone. Laundry room is located upstairs for convenient access. Enjoy the breezes on the front porch, or lay out in the sun on the ground level back deck. Home backs up directly to the Assawoman Canal which provides easy access for kayaking and paddle boarding for a day on the water. Enjoy a bike ride into town as this home is located less than two miles from the boardwalk and beach.
Location
State DE
County Sussex
Area Baltimore Hundred (31001)
Zoning H
Rooms
Main Level Bedrooms 1
Interior
Interior Features Carpet, Ceiling Fan(s), Combination Dining/Living, Combination Kitchen/Dining, Combination Kitchen/Living, Floor Plan - Open, Kitchen - Eat-In, Upgraded Countertops, Walk-in Closet(s), Window Treatments
Hot Water Electric
Heating Heat Pump - Electric BackUp
Cooling Central A/C
Flooring Carpet, Tile/Brick, Vinyl
Equipment Dishwasher, Dryer, Dryer - Electric, Energy Efficient Appliances, Microwave, Oven/Range - Gas, Refrigerator, Washer, Water Heater
Furnishings Yes
Fireplace N
Window Features Screens
Appliance Dishwasher, Dryer, Dryer - Electric, Energy Efficient Appliances, Microwave, Oven/Range - Gas, Refrigerator, Washer, Water Heater
Heat Source Electric
Laundry Has Laundry
Exterior
Exterior Feature Balcony, Deck(s), Porch(es)
Amenities Available Common Grounds, Water/Lake Privileges
Waterfront Y
Water Access Y
Water Access Desc Canoe/Kayak
View Canal
Roof Type Metal
Street Surface Paved
Accessibility None
Porch Balcony, Deck(s), Porch(es)
Parking Type Driveway
Garage N
Building
Story 2
Sewer Public Sewer
Water Private
Architectural Style Coastal, Cottage
Level or Stories 2
Additional Building Above Grade, Below Grade
Structure Type Dry Wall,Vaulted Ceilings
New Construction N
Schools
School District Indian River
Others
HOA Fee Include Common Area Maintenance,Management,Road Maintenance
Senior Community No
Tax ID 134-17.00-44.00-30
Ownership Fee Simple
SqFt Source Estimated
Acceptable Financing Cash, Conventional
Listing Terms Cash, Conventional
Financing Cash,Conventional
Special Listing Condition Standard
Read Less

Bought with TREVOR A. CLARK • 1ST CHOICE PROPERTIES LLC
GET MORE INFORMATION




