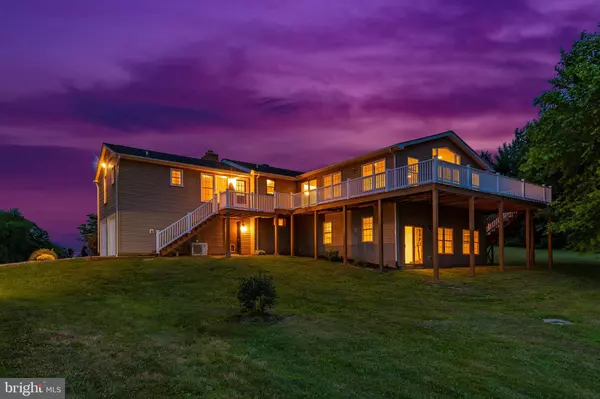For more information regarding the value of a property, please contact us for a free consultation.
2070 WOODBINE RD Woodbine, MD 21797
Want to know what your home might be worth? Contact us for a FREE valuation!

Our team is ready to help you sell your home for the highest possible price ASAP
Key Details
Sold Price $599,900
Property Type Single Family Home
Sub Type Detached
Listing Status Sold
Purchase Type For Sale
Square Footage 4,322 sqft
Price per Sqft $138
Subdivision None Available
MLS Listing ID MDHW265640
Sold Date 08/20/19
Style Other
Bedrooms 7
Full Baths 4
HOA Y/N N
Abv Grd Liv Area 2,461
Originating Board BRIGHT
Year Built 1986
Annual Tax Amount $7,727
Tax Year 2019
Lot Size 4.040 Acres
Acres 4.04
Property Description
PRIVACY at its best describes this 4,322 square feet 6 bedroom 4 full bath home! The house is situated back a long private driveway with a large 24x32 detached shop. The house has huge family room with cathedral ceilings and wrap around deck looking out over the tree lined open back yard. The deck also leads to the in-law suite or private efficiency apartment with a separate entrance. This large house is easily kept warm with the efficient outdoor wood furnace. All this located minutes to major commuter routes including 30 minutes to the Shady Grove metro. The property has convenience yet seclusion all rolled into one property. The adjacent 10 acres is also for sale giving you the ability to purchase as a package and have 2 more home sites with a pond!
Location
State MD
County Howard
Zoning RCDEO
Rooms
Other Rooms Dining Room, Primary Bedroom, Bedroom 2, Bedroom 3, Bedroom 4, Bedroom 5, Kitchen, Family Room, Den, Bedroom 1, Great Room, In-Law/auPair/Suite, Laundry, Bedroom 6, Bathroom 1, Bathroom 3, Primary Bathroom
Basement Full
Main Level Bedrooms 4
Interior
Interior Features Built-Ins, Carpet, Ceiling Fan(s), Recessed Lighting, Pantry, Upgraded Countertops, Walk-in Closet(s), Water Treat System, Wood Floors, Floor Plan - Traditional
Heating Baseboard - Electric, Central, Heat Pump(s), Wood Burn Stove, Zoned
Cooling Central A/C
Fireplaces Number 1
Heat Source Electric, Wood
Exterior
Garage Garage - Side Entry, Garage Door Opener, Inside Access, Oversized, Built In
Garage Spaces 8.0
Waterfront N
Water Access N
Roof Type Asbestos Shingle
Accessibility Other
Parking Type Detached Garage, Attached Garage, Driveway
Attached Garage 2
Total Parking Spaces 8
Garage Y
Building
Lot Description Private, Rear Yard
Story 2
Sewer Septic Exists, Community Septic Tank, Private Septic Tank
Water Well
Architectural Style Other
Level or Stories 2
Additional Building Above Grade, Below Grade
New Construction N
Schools
Elementary Schools Lisbon
Middle Schools Glenwood
High Schools Glenelg
School District Howard County Public School System
Others
Senior Community No
Tax ID 1404344138
Ownership Fee Simple
SqFt Source Estimated
Special Listing Condition Standard
Read Less

Bought with Beth Cuaresma • Keller Williams Integrity
GET MORE INFORMATION




