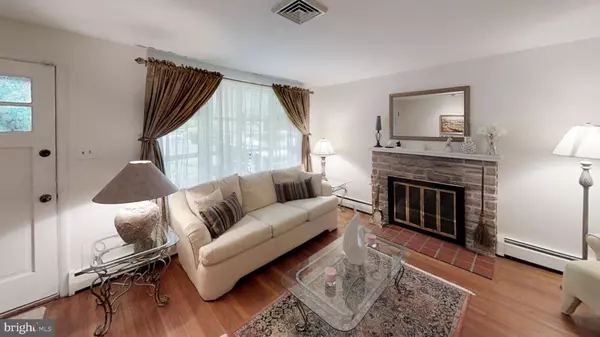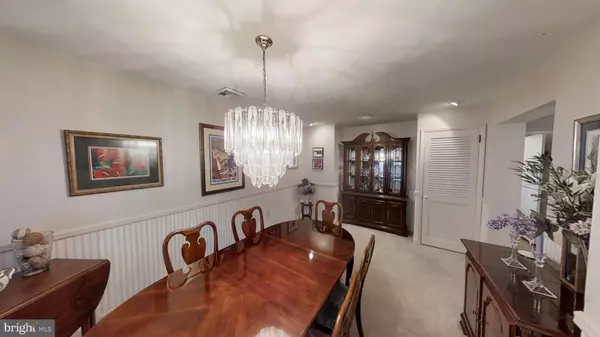For more information regarding the value of a property, please contact us for a free consultation.
213 STUMP RD North Wales, PA 19454
Want to know what your home might be worth? Contact us for a FREE valuation!

Our team is ready to help you sell your home for the highest possible price ASAP
Key Details
Sold Price $335,440
Property Type Single Family Home
Sub Type Detached
Listing Status Sold
Purchase Type For Sale
Square Footage 2,014 sqft
Price per Sqft $166
Subdivision None Available
MLS Listing ID PAMC608832
Sold Date 08/19/19
Style Ranch/Rambler
Bedrooms 3
Full Baths 2
Half Baths 1
HOA Y/N N
Abv Grd Liv Area 2,014
Originating Board BRIGHT
Year Built 1955
Annual Tax Amount $4,438
Tax Year 2020
Lot Size 0.660 Acres
Acres 0.66
Lot Dimensions 125.00 x 0.00
Property Description
Beautiful 3 Bedroom, 2.5 Bath Ranch in North Wales! Enter the front door to the spacious living room with hardwood floors, fireplace, and large bow window providing an abundance of natural light! Next, enter the formal dining room, boasting chair rails, w/w carpeting, closet, chandelier, and bay window! The kitchen provides granite countertops, stainless steel sink, tile flooring, and an opening to the eating area. The eating area is so well lit and The Mudroom/Laundry room provides a large utility sink with tiled backsplash, cabinets and a closet for ample storage, access to the 2 car garage, and tiled floors. Off the mudroom is one full bath with half wall tile, a gorgeous white vanity, a stall shower, and tiled floors. The spacious family room features w/w carpeting, a built in wet bar with cabinets and brick accents, two closets, surrounding windows, and a sliding glass door the rear yard. Off the family room is a carpeted office with outside entry, attic access, and built in cabinets and drawers providing an organizers heaven! This home boasts 3 spacious bedrooms with hardwood floors and ceiling fans. The home is completed by an additional full bath with tile flooring. As if this home isn't already perfect, it offers a covered front porch, an in ground pool, mature trees and shrubbery, and a shed for additional storage. This home won't be on the market long!
Location
State PA
County Montgomery
Area Montgomery Twp (10646)
Zoning R2
Rooms
Other Rooms Living Room, Dining Room, Primary Bedroom, Sitting Room, Bedroom 2, Bedroom 3, Kitchen, Family Room, Office
Main Level Bedrooms 3
Interior
Interior Features Built-Ins, Carpet, Ceiling Fan(s), Dining Area, Formal/Separate Dining Room, Kitchen - Eat-In, Wood Floors
Hot Water Oil, S/W Changeover
Heating Hot Water & Baseboard - Electric
Cooling Central A/C
Fireplaces Number 1
Fireplaces Type Mantel(s), Wood
Fireplace Y
Heat Source Oil, Electric
Exterior
Exterior Feature Porch(es)
Garage Garage - Front Entry, Inside Access
Garage Spaces 6.0
Waterfront N
Water Access N
Accessibility Entry Slope <1'
Porch Porch(es)
Attached Garage 2
Total Parking Spaces 6
Garage Y
Building
Story 1
Sewer Public Sewer
Water Public
Architectural Style Ranch/Rambler
Level or Stories 1
Additional Building Above Grade, Below Grade
New Construction N
Schools
School District North Penn
Others
Senior Community No
Tax ID 46-00-03442-004
Ownership Fee Simple
SqFt Source Estimated
Special Listing Condition Standard
Read Less

Bought with Kevin Weingarten • Long & Foster Real Estate, Inc.
GET MORE INFORMATION




