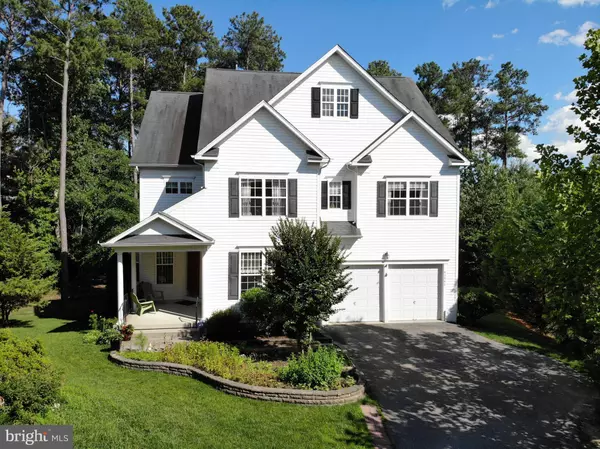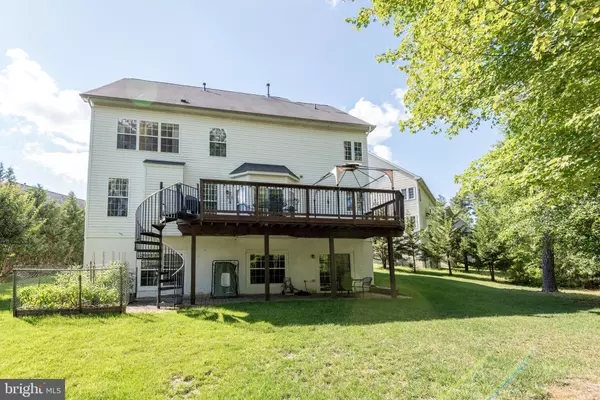For more information regarding the value of a property, please contact us for a free consultation.
43961 VIOLET LN California, MD 20619
Want to know what your home might be worth? Contact us for a FREE valuation!

Our team is ready to help you sell your home for the highest possible price ASAP
Key Details
Sold Price $415,000
Property Type Single Family Home
Sub Type Detached
Listing Status Sold
Purchase Type For Sale
Square Footage 3,861 sqft
Price per Sqft $107
Subdivision Dahlia Park Of Wildewood
MLS Listing ID MDSM163084
Sold Date 08/19/19
Style Colonial
Bedrooms 5
Full Baths 4
Half Baths 1
HOA Fees $90/mo
HOA Y/N Y
Abv Grd Liv Area 3,861
Originating Board BRIGHT
Year Built 2006
Annual Tax Amount $3,847
Tax Year 2018
Lot Size 0.293 Acres
Acres 0.29
Property Description
If upgrades are high on your must-have list, you will not be disappointed. Brazilian cherry floors throughout the main level. The gourmet kitchen offers a large island with seating area, upgraded kitchen cabinets with antiqued white finish, gorgeous granite countertop in a contrasting dark tone, ceramic tile backsplash, gas cooktop, and double wall ovens. The family room features a gas fireplace with mantel and art lighting. Master bedroom with a large sitting area, 2 walk-in closets, ceramic tile bath with recently added tile shower featuring seamless glass and a river rock floor; 3 more bedrooms, two bath and laundry on this second level. The 3rd floor features the 5th bedroom, 4th full bath, and a loft space great for an office, kids playroom, or a second family room! S-P-A-C-E. If space is what you are looking for, this home has it! The 4 extension to this Brenmar model, adds additional room to the large living and bedrooms on each floor. Five bedrooms and four and half baths on three floors will accommodate families of any size. There is even additional room to finish the basement and add additional living space!Big & beautiful, this 5200+ square foot home offers more than 3800 square feet of finished space plus over 1300 square feet of unfinished walk-out basement with full size windows and 9 ceilings. This space is perfect for storage, home gym, or there is plenty of room to add additional space for entertainment or an additional bedroom and the rough-in for a future bath is already in place. Plenty of outdoor living space with additional cleared area in the backyard to enjoy a private evening by a fire pit or play a quick game during those family gatherings. Large deck with spiral staircase leading to lower level paver patio. Raised planting beds and underground sprinkler system allow for lush landscaping with minimal maintenance.
Location
State MD
County Saint Marys
Zoning PDR
Rooms
Basement Connecting Stairway, Daylight, Partial, Full, Heated, Interior Access, Outside Entrance, Rear Entrance, Unfinished, Walkout Level, Windows, Rough Bath Plumb, Space For Rooms
Interior
Interior Features Breakfast Area, Carpet, Ceiling Fan(s), Dining Area, Family Room Off Kitchen, Kitchen - Island, Kitchen - Table Space, Primary Bath(s), Upgraded Countertops, Formal/Separate Dining Room, Pantry, Recessed Lighting, Soaking Tub, Walk-in Closet(s), Window Treatments, Wood Floors
Heating Forced Air
Cooling Central A/C
Flooring Hardwood, Carpet, Ceramic Tile
Fireplaces Number 1
Fireplaces Type Fireplace - Glass Doors, Gas/Propane
Equipment Built-In Microwave, Cooktop, Dishwasher, Disposal, Exhaust Fan, Oven - Double, Oven - Wall, Refrigerator, Water Heater
Fireplace Y
Appliance Built-In Microwave, Cooktop, Dishwasher, Disposal, Exhaust Fan, Oven - Double, Oven - Wall, Refrigerator, Water Heater
Heat Source Natural Gas
Exterior
Exterior Feature Deck(s), Patio(s)
Garage Garage - Front Entry, Garage Door Opener, Inside Access
Garage Spaces 2.0
Amenities Available Basketball Courts, Club House, Common Grounds, Jog/Walk Path, Non-Lake Recreational Area, Pool - Outdoor, Soccer Field, Tennis Courts, Tot Lots/Playground
Waterfront N
Water Access N
View Garden/Lawn, Trees/Woods
Accessibility None
Porch Deck(s), Patio(s)
Parking Type Attached Garage, Driveway
Attached Garage 2
Total Parking Spaces 2
Garage Y
Building
Story 3+
Sewer Public Sewer
Water Public
Architectural Style Colonial
Level or Stories 3+
Additional Building Above Grade, Below Grade
New Construction N
Schools
Elementary Schools Evergreen
Middle Schools Esperanza
High Schools Leonardtown
School District St. Mary'S County Public Schools
Others
HOA Fee Include Common Area Maintenance,Pool(s),Trash
Senior Community No
Tax ID 1908158169
Ownership Fee Simple
SqFt Source Estimated
Special Listing Condition Standard
Read Less

Bought with Angela Carr • Riverscape Realty
GET MORE INFORMATION




