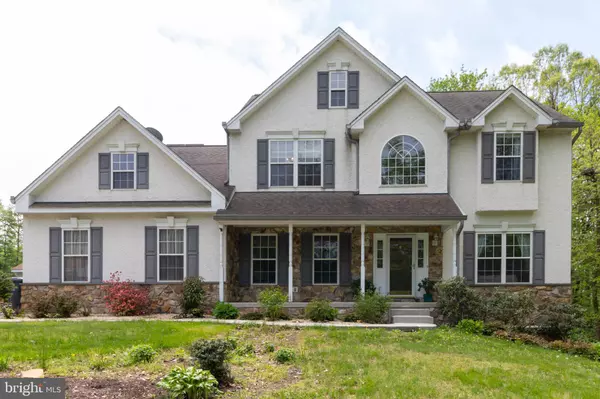For more information regarding the value of a property, please contact us for a free consultation.
109 ACORN WAY Honey Brook, PA 19344
Want to know what your home might be worth? Contact us for a FREE valuation!

Our team is ready to help you sell your home for the highest possible price ASAP
Key Details
Sold Price $347,500
Property Type Single Family Home
Sub Type Detached
Listing Status Sold
Purchase Type For Sale
Square Footage 2,652 sqft
Price per Sqft $131
Subdivision Oak Leaf Forest
MLS Listing ID PACT478192
Sold Date 08/19/19
Style Colonial
Bedrooms 4
Full Baths 2
Half Baths 1
HOA Y/N N
Abv Grd Liv Area 2,652
Originating Board BRIGHT
Year Built 2000
Annual Tax Amount $9,583
Tax Year 2018
Lot Size 1.000 Acres
Acres 1.0
Lot Dimensions 0.00 x 0.00
Property Description
UTILITY BILLS $15-120/ PER MONTH! Yes $15 and most cases you make money. This house is totally solar and geothermal. Sell your energy back to the utility company and get a check each month based on generation (see attached docs- last year made over 1500). Located on rolling hills in the very scenic community of Oak Leaf Forest this home has a wonderful level back area perfect for a play set (currently small area fenced) and then partially wooded back for great hikes and privacy. You are greeted by a two-story foyer with beautiful hardwood flooring; the one side leads to the study and the other to the beautiful sun-drenched living room with crown molding. The dining room with hardwood, crown molding and wainscoting opens to the very spacious light oak kitchen with large island and granite counters. The breakfast room has a slider to the deck and also opens to the huge family room. Accented by the floor to ceiling stone fireplace and beautiful widows, this family room is large enough to accommodate multiple couches or a large sectional with accent chairs. The powder room and laundry room complete this level. Continuing to the second floor, the master suite features a tray ceiling, a large walk-in closet and a master bath with corner tub, separate shower and large double vanity. There are 3 other large bedrooms and a hall bath. The walk-out lower level is a clean palate for one s imagination to create one s own dream--play room, work out area, media room--all which would fit in this large space. All the utilities are tucked in the one corner. Pride of ownership abounds in this wonderful colonial home.
Location
State PA
County Chester
Area West Caln Twp (10328)
Zoning R1
Rooms
Other Rooms Living Room, Dining Room, Primary Bedroom, Bedroom 2, Bedroom 3, Bedroom 4, Kitchen, Family Room, Basement, Study, Bathroom 2, Primary Bathroom
Basement Full, Daylight, Full, Walkout Level
Interior
Interior Features Ceiling Fan(s), Chair Railings, Crown Moldings, Dining Area, Kitchen - Eat-In, Recessed Lighting, Pantry, Stall Shower, Wainscotting, Upgraded Countertops, Walk-in Closet(s), Wood Floors, Breakfast Area
Heating Forced Air
Cooling Central A/C
Flooring Hardwood, Carpet
Fireplaces Number 1
Fireplaces Type Mantel(s), Brick
Equipment Built-In Microwave, Dishwasher, Disposal, Dryer, Microwave, Oven - Self Cleaning, Washer
Furnishings No
Fireplace Y
Appliance Built-In Microwave, Dishwasher, Disposal, Dryer, Microwave, Oven - Self Cleaning, Washer
Heat Source Geo-thermal, Solar
Laundry Main Floor
Exterior
Exterior Feature Deck(s)
Garage Garage - Side Entry
Garage Spaces 2.0
Fence Wood
Waterfront N
Water Access N
Roof Type Asphalt
Accessibility None
Porch Deck(s)
Parking Type Attached Garage
Attached Garage 2
Total Parking Spaces 2
Garage Y
Building
Story 3+
Sewer On Site Septic
Water Well
Architectural Style Colonial
Level or Stories 3+
Additional Building Above Grade, Below Grade
New Construction N
Schools
School District Coatesville Area
Others
Senior Community No
Tax ID 28-05 -0008.1600
Ownership Fee Simple
SqFt Source Assessor
Acceptable Financing Conventional
Listing Terms Conventional
Financing Conventional
Special Listing Condition Standard
Read Less

Bought with Non Member • Non Subscribing Office
GET MORE INFORMATION




