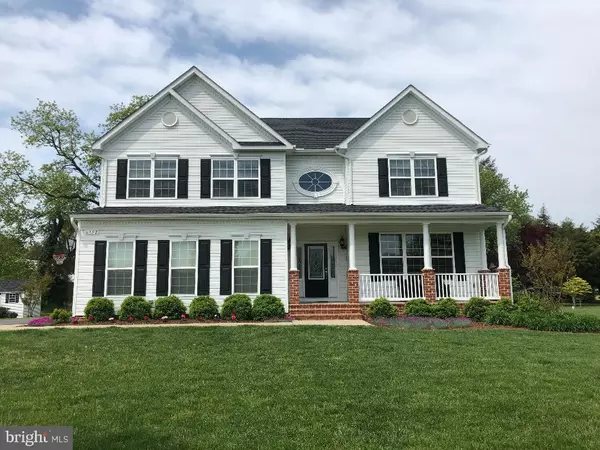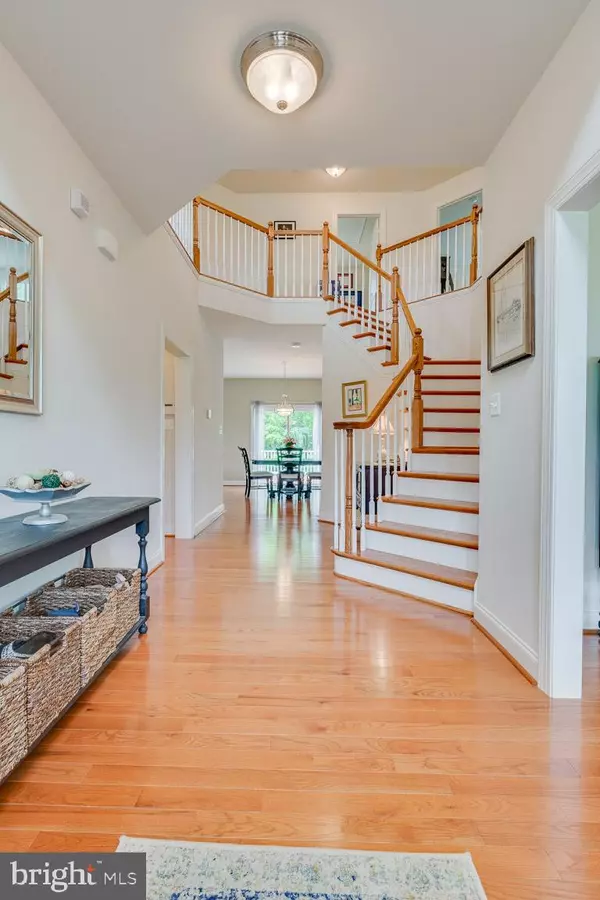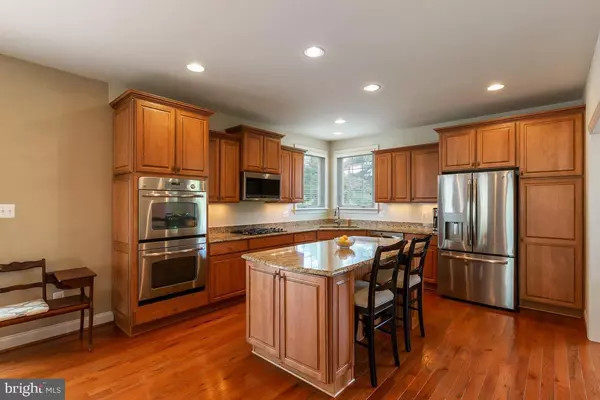For more information regarding the value of a property, please contact us for a free consultation.
6152 OLD AIRPARK LN Owings, MD 20736
Want to know what your home might be worth? Contact us for a FREE valuation!

Our team is ready to help you sell your home for the highest possible price ASAP
Key Details
Sold Price $575,000
Property Type Single Family Home
Sub Type Detached
Listing Status Sold
Purchase Type For Sale
Square Footage 3,980 sqft
Price per Sqft $144
Subdivision Lower Marlboro Landing
MLS Listing ID MDCA171028
Sold Date 08/15/19
Style Colonial
Bedrooms 5
Full Baths 3
Half Baths 1
HOA Fees $33/ann
HOA Y/N Y
Abv Grd Liv Area 3,266
Originating Board BRIGHT
Year Built 2013
Annual Tax Amount $5,377
Tax Year 2018
Lot Size 0.699 Acres
Acres 0.7
Property Description
STOP THE CAR! This home is one to impress! Dramatic two story circular oak staircase entrance featuring gleaming hardwood floors! Gourmet kitchen complete with center island, granite counter tops, dual wall ovens, gas cook-top, hardwood floors and spacious breakfast nook. Formal living room & dining room featuring hardwood floors are perfect for your family gatherings. Oversized family room with a gas fireplace is waiting for you to come home, kick up your feet and relax! Amazing master suite with luxury bathroom, dual vanities, spa shower, soaking tub and his and her walk in closets! Three additional generously sized bedrooms, spacious bathroom & dramatic circular hallway completed the upper level! Last but not least, a wonderful fully finished basement with 5th bedroom, 3rd full bath, walk out, theater area w/projector & speakers pre-wired and spacious recroom! Enjoy your summer evenings on your composite deck or simply hang out by the fire-pit on the wonderful paver patio! THIS IS NOT TO BE MISSED!
Location
State MD
County Calvert
Zoning RUR
Rooms
Other Rooms Living Room, Dining Room, Primary Bedroom, Bedroom 2, Bedroom 4, Bedroom 5, Kitchen, Game Room, Family Room, Foyer, Laundry, Bathroom 1, Bathroom 2, Bathroom 3, Primary Bathroom
Basement Full, Connecting Stairway, Improved, Heated, Walkout Stairs, Sump Pump
Interior
Interior Features Breakfast Area, Carpet, Ceiling Fan(s), Chair Railings, Family Room Off Kitchen, Floor Plan - Open, Formal/Separate Dining Room, Kitchen - Gourmet, Kitchen - Island, Kitchen - Table Space, Primary Bath(s), Pantry, Recessed Lighting, Walk-in Closet(s), Wood Floors
Hot Water Electric
Heating Heat Pump(s)
Cooling Central A/C
Flooring Hardwood, Ceramic Tile, Carpet
Fireplaces Number 1
Equipment Built-In Range, Built-In Microwave, Dishwasher, Dryer, Refrigerator, Washer
Fireplace Y
Window Features Double Pane,Screens,Atrium
Appliance Built-In Range, Built-In Microwave, Dishwasher, Dryer, Refrigerator, Washer
Heat Source Electric, Propane - Leased
Exterior
Garage Garage - Side Entry
Garage Spaces 2.0
Waterfront N
Water Access N
Roof Type Architectural Shingle
Accessibility None
Attached Garage 2
Total Parking Spaces 2
Garage Y
Building
Lot Description Corner, Landscaping, No Thru Street, Rear Yard, SideYard(s)
Story 3+
Sewer Community Septic Tank, Private Septic Tank
Water Well
Architectural Style Colonial
Level or Stories 3+
Additional Building Above Grade, Below Grade
Structure Type 9'+ Ceilings,2 Story Ceilings,High,Dry Wall
New Construction N
Schools
Elementary Schools Sunderland
Middle Schools Northern
High Schools Northern
School District Calvert County Public Schools
Others
Senior Community No
Tax ID 0502106736
Ownership Fee Simple
SqFt Source Assessor
Acceptable Financing FHA, VA, Conventional
Horse Property N
Listing Terms FHA, VA, Conventional
Financing FHA,VA,Conventional
Special Listing Condition Standard
Read Less

Bought with C. Michele Rockhill • Long & Foster Real Estate, Inc.
GET MORE INFORMATION




