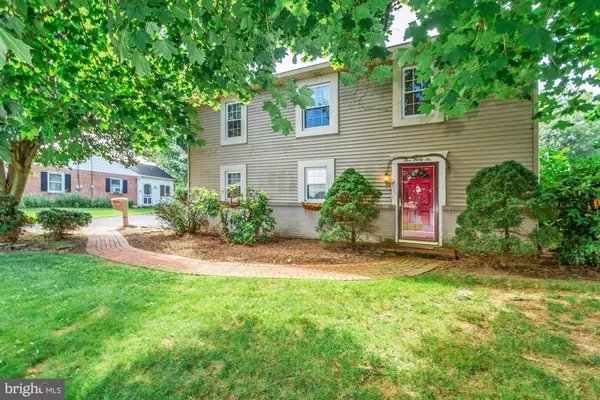For more information regarding the value of a property, please contact us for a free consultation.
536 WESTFIELD DR New Holland, PA 17557
Want to know what your home might be worth? Contact us for a FREE valuation!

Our team is ready to help you sell your home for the highest possible price ASAP
Key Details
Sold Price $210,000
Property Type Single Family Home
Sub Type Detached
Listing Status Sold
Purchase Type For Sale
Square Footage 1,674 sqft
Price per Sqft $125
Subdivision None Available
MLS Listing ID PALA135858
Sold Date 08/16/19
Style Traditional
Bedrooms 3
Full Baths 2
HOA Y/N N
Abv Grd Liv Area 1,674
Originating Board BRIGHT
Year Built 1950
Annual Tax Amount $2,937
Tax Year 2020
Lot Size 10,454 Sqft
Acres 0.24
Lot Dimensions .24a
Property Description
Come visit this unique 2 story home nestled in a quaint neighborhood in a rural area. This home has over $25,000 of recent improvements. Upon entering through the front door, you walk into a cozy living space. As you walk up a small staircase the home opens up with a cathedral ceiling complimented by an open beam structures. From this main living space you can walk into the kitchen area. The kitchen and dining room is flooded with tons of natural light. This home is a turn key single family house with a beautiful yard ready for you to start gardening!
Location
State PA
County Lancaster
Area New Holland Boro (10548)
Zoning 113 RES: 1 FAM DWLG
Rooms
Other Rooms Living Room, Dining Room, Bedroom 2, Bedroom 3, Kitchen, Den, Bedroom 1, Full Bath
Interior
Interior Features Ceiling Fan(s), Combination Kitchen/Dining, Combination Kitchen/Living, Dining Area, Exposed Beams, Family Room Off Kitchen, Floor Plan - Open, Kitchen - Eat-In, Skylight(s), Wood Floors
Hot Water Natural Gas
Heating Hot Water, Radiator
Cooling Window Unit(s)
Flooring Carpet, Hardwood, Laminated, Tile/Brick
Equipment Built-In Range, Dishwasher, Disposal, Dryer, Freezer, Oven/Range - Electric, Washer, Water Heater
Furnishings No
Fireplace N
Window Features Skylights
Appliance Built-In Range, Dishwasher, Disposal, Dryer, Freezer, Oven/Range - Electric, Washer, Water Heater
Heat Source Electric, Natural Gas, Coal
Laundry Has Laundry
Exterior
Exterior Feature Deck(s)
Garage Built In, Basement Garage, Garage - Side Entry, Garage Door Opener, Inside Access
Garage Spaces 1.0
Utilities Available Cable TV, Natural Gas Available
Waterfront N
Water Access N
Roof Type Shingle
Accessibility None
Porch Deck(s)
Parking Type Attached Garage, Driveway, On Street
Attached Garage 1
Total Parking Spaces 1
Garage Y
Building
Story 2
Sewer Public Sewer
Water Public
Architectural Style Traditional
Level or Stories 2
Additional Building Above Grade, Below Grade
Structure Type Dry Wall,Cathedral Ceilings
New Construction N
Schools
High Schools Garden Spot
School District Eastern Lancaster County
Others
Senior Community No
Tax ID 480-93907-0-0000
Ownership Fee Simple
SqFt Source Assessor
Acceptable Financing Cash, Conventional, FHA
Horse Property N
Listing Terms Cash, Conventional, FHA
Financing Cash,Conventional,FHA
Special Listing Condition Standard
Read Less

Bought with Leah Landis • Berkshire Hathaway HomeServices Homesale Realty
GET MORE INFORMATION




