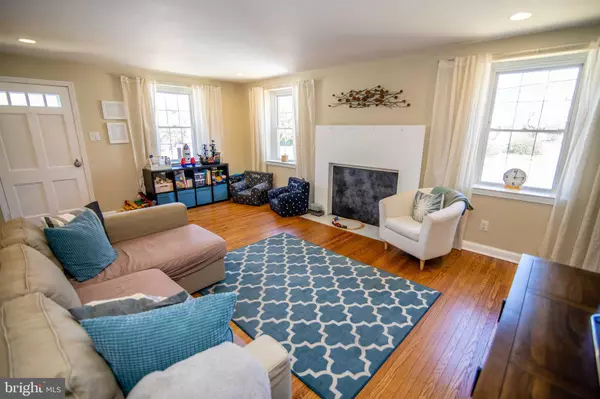For more information regarding the value of a property, please contact us for a free consultation.
60 PROVIDENCE RD Morton, PA 19070
Want to know what your home might be worth? Contact us for a FREE valuation!

Our team is ready to help you sell your home for the highest possible price ASAP
Key Details
Sold Price $300,500
Property Type Single Family Home
Sub Type Detached
Listing Status Sold
Purchase Type For Sale
Square Footage 1,422 sqft
Price per Sqft $211
Subdivision Stony Creek
MLS Listing ID PADE489418
Sold Date 08/15/19
Style Cape Cod
Bedrooms 3
Full Baths 1
Half Baths 1
HOA Y/N N
Abv Grd Liv Area 1,422
Originating Board BRIGHT
Year Built 1950
Annual Tax Amount $6,381
Tax Year 2018
Lot Size 8,102 Sqft
Acres 0.19
Lot Dimensions 60.00 x 96.00
Property Description
Nestled on a small rise in what was once a Victorian Resort Town is this beautiful & inviting home featuring many updates throughout! There is a desired open floorplan including a designer gourmet kitchen w/granite & stainless including almost new DW! A fireside living room! Generous size bedrooms. Pretty upgraded hall bath! Refinished Hardwood floors! Newer roof, water heater & furnace! Vinyl privacy fence! Replacement windows! Designer lighting! This house has so many upgrades....you will not want to miss previewing this fantastic home! Conveniently located to shopping, hospitals, schools, library, train, Blue Route, airport and much more. All this plus Springfield schools!
Location
State PA
County Delaware
Area Morton Boro (10429)
Zoning RESID
Rooms
Basement Full, Fully Finished
Interior
Interior Features Kitchen - Gourmet
Hot Water Natural Gas
Heating Forced Air
Cooling Central A/C
Flooring Carpet, Hardwood
Fireplaces Number 1
Equipment Dishwasher, Stainless Steel Appliances
Fireplace Y
Window Features Replacement
Appliance Dishwasher, Stainless Steel Appliances
Heat Source Natural Gas
Laundry Basement
Exterior
Exterior Feature Patio(s)
Garage Garage - Side Entry
Garage Spaces 4.0
Fence Vinyl
Waterfront N
Water Access N
View Garden/Lawn
Roof Type Shingle
Street Surface Black Top
Accessibility 2+ Access Exits
Porch Patio(s)
Parking Type Attached Garage, Driveway
Attached Garage 1
Total Parking Spaces 4
Garage Y
Building
Lot Description Corner, Front Yard, Rear Yard, SideYard(s)
Story 2
Sewer Public Sewer
Water Public
Architectural Style Cape Cod
Level or Stories 2
Additional Building Above Grade, Below Grade
New Construction N
Schools
Middle Schools Richardson
High Schools Springfield
School District Springfield
Others
Senior Community No
Tax ID 29-00-00505-00
Ownership Fee Simple
SqFt Source Assessor
Acceptable Financing Cash, Conventional, FHA, VA
Horse Property N
Listing Terms Cash, Conventional, FHA, VA
Financing Cash,Conventional,FHA,VA
Special Listing Condition Standard
Read Less

Bought with Kelly Malloy • VRA Realty
GET MORE INFORMATION




