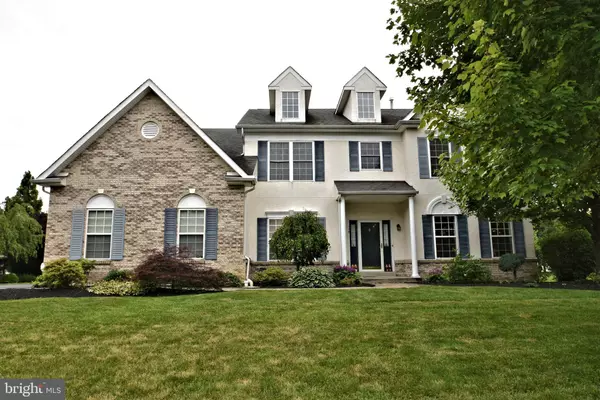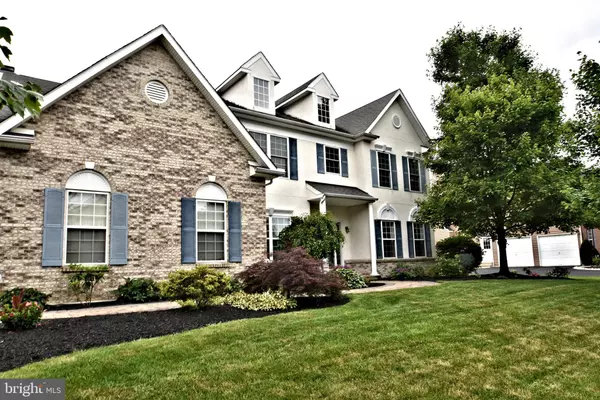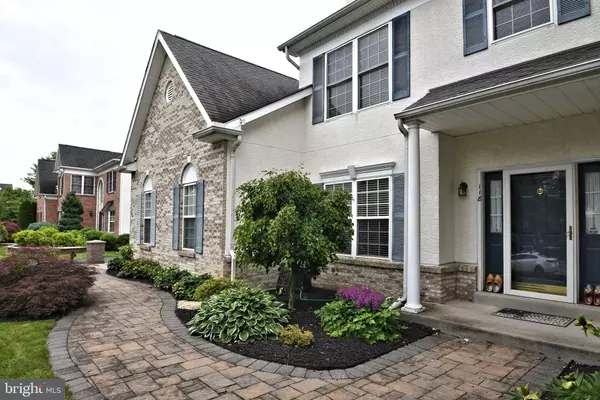For more information regarding the value of a property, please contact us for a free consultation.
118 CARSON DR North Wales, PA 19454
Want to know what your home might be worth? Contact us for a FREE valuation!

Our team is ready to help you sell your home for the highest possible price ASAP
Key Details
Sold Price $575,000
Property Type Single Family Home
Sub Type Detached
Listing Status Sold
Purchase Type For Sale
Square Footage 3,959 sqft
Price per Sqft $145
Subdivision Knapp Farm
MLS Listing ID PAMC615496
Sold Date 08/14/19
Style Colonial
Bedrooms 4
Full Baths 3
Half Baths 1
HOA Y/N N
Abv Grd Liv Area 3,168
Originating Board BRIGHT
Year Built 2004
Annual Tax Amount $9,745
Tax Year 2020
Lot Size 0.280 Acres
Acres 0.28
Lot Dimensions 102.00 x 0.00
Property Description
Welcome HOME ! This fabulous Montgomery Township home with possible 5th bedroom or in law/au pair suite really does have room for everyone! Tastefully upgraded throughout and move in ready! Main floor welcomes you with hardwood foyer, 9 ft ceilings and a very open floor plan. First floor home office allows privacy to get work done,living and dining rooms offer plenty of space for your guests at the holidays. Spacious eat in kitchen with induction cooktop, upgraded cabinets, newer granite, hardwood floors, pantry & slider to super awesome patio has loads of room for meal prep, homework, snacks, etc. Open to family room with fireplace--comfy & cozy for tv and or quiet reading or music study. The newer custom patio offers a large granite bar area, a seating area and 3 custom in ground umbrellas for lots of shade while entertaining or just relaxing. Really great outdoor space! The finished basement will make you want to move in today! Large room that can be a 5th bedroom(complete with an egress window), full tiled bath, huge play/tv/game area and another hardwood area that is pre-wired for pendant lighting and plumbed for hot/cold water for a future bar. These owners really have thought of everything & planned for it. There is also a huge work shop and plenty of storage space, a whole house generator, dual zoned HVAC, and sump pump watch dog system with battery back-up. Head up to the 2nd floor where you will find so many more comforts---main bedroom with 2 walk in closets, sitting area, upgraded full bath with heated tile floors, soaking tub and stall shower. Hall bath also has heated tile floors! Such a luxury--especially in the winter! Please set up your appointment today to see this fabulous home that is close to schools, shopping, loads of restaurants, 309, 202, 463, PA Turnpike, and so much more! This is a 5 star home! Flexible settlement ---be in before school starts!
Location
State PA
County Montgomery
Area Montgomery Twp (10646)
Zoning R2
Rooms
Other Rooms Living Room, Dining Room, Sitting Room, Bedroom 2, Bedroom 3, Bedroom 4, Kitchen, Family Room, Bedroom 1, Great Room, In-Law/auPair/Suite, Laundry, Office, Bathroom 1, Bathroom 2, Bathroom 3, Hobby Room
Basement Full
Interior
Interior Features Air Filter System, Attic, Breakfast Area, Carpet, Family Room Off Kitchen, Floor Plan - Open, Kitchen - Eat-In, Kitchen - Island, Primary Bath(s), Pantry, Recessed Lighting, Soaking Tub, Sprinkler System, Stall Shower, Tub Shower, Upgraded Countertops, Walk-in Closet(s), Water Treat System, Wood Floors
Heating Forced Air
Cooling Central A/C
Fireplaces Number 1
Equipment Air Cleaner, Cooktop, Disposal, Humidifier, Oven - Wall, Stainless Steel Appliances
Furnishings No
Fireplace Y
Appliance Air Cleaner, Cooktop, Disposal, Humidifier, Oven - Wall, Stainless Steel Appliances
Heat Source Natural Gas
Laundry Main Floor
Exterior
Exterior Feature Patio(s)
Garage Garage - Side Entry, Garage Door Opener, Inside Access
Garage Spaces 6.0
Waterfront N
Water Access N
Accessibility None
Porch Patio(s)
Parking Type Driveway, Attached Garage
Attached Garage 2
Total Parking Spaces 6
Garage Y
Building
Story 3+
Sewer Public Sewer
Water Public
Architectural Style Colonial
Level or Stories 3+
Additional Building Above Grade, Below Grade
New Construction N
Schools
Elementary Schools Montgomery
Middle Schools Pennbrook
High Schools North Penn
School District North Penn
Others
Pets Allowed Y
Senior Community No
Tax ID 46-00-00552-203
Ownership Fee Simple
SqFt Source Assessor
Security Features Security System
Acceptable Financing Conventional, Cash, VA
Horse Property N
Listing Terms Conventional, Cash, VA
Financing Conventional,Cash,VA
Special Listing Condition Standard
Pets Description No Pet Restrictions
Read Less

Bought with Jared M Moyer • Keller Williams Real Estate-Montgomeryville
GET MORE INFORMATION




