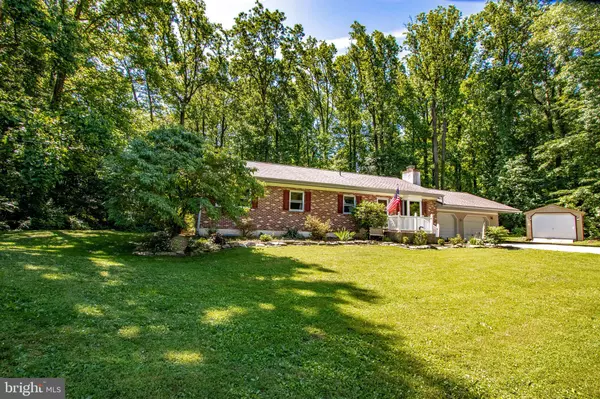For more information regarding the value of a property, please contact us for a free consultation.
102 NORTHWOOD DR Coatesville, PA 19320
Want to know what your home might be worth? Contact us for a FREE valuation!

Our team is ready to help you sell your home for the highest possible price ASAP
Key Details
Sold Price $256,000
Property Type Single Family Home
Sub Type Detached
Listing Status Sold
Purchase Type For Sale
Square Footage 1,512 sqft
Price per Sqft $169
Subdivision None Available
MLS Listing ID PACT480738
Sold Date 08/09/19
Style Ranch/Rambler
Bedrooms 3
Full Baths 2
HOA Y/N N
Abv Grd Liv Area 1,512
Originating Board BRIGHT
Year Built 1978
Annual Tax Amount $5,419
Tax Year 2018
Lot Size 1.000 Acres
Acres 1.0
Lot Dimensions 0.00 x 0.00
Property Description
Welcome to 102 Northwood Drive, a beautiful 3 bed, 2 bath ranch in West Caln situated on a well maintained 1-acre lot. This home boasts a 2 car garage and ample parking in the driveway with parking for a boat or rv in the stoned lot as well. Enter the home into the living room with a warm fireplace and a bay window that fills the room with natural light. Gleaming laminate floors lead to the dining room with doors to the large back deck with retractable awning that offer views to the private tree-lined yard. Eat-in kitchen boasts a center breakfast island, tile backsplash, double sink, stainless steel appliances and so much more! Spacious master bedroom offers a walk-in closet, attic access and an en-suite with heat lamp, tub/shower and tile floor. Two additional bedrooms and a full bath complete the main level. Walk-out basement has been partially finished to offer additional living space that could be used as your family room, home office, home gym or whatever you can imagine! Unfinished section is ideal for all of your storage needs. Some upgrades include a newer roof (2011), recently serviced HVAC and more! This home is located right by the Sadsbury Woods Preserve with trails as well as other great local amenities. Do not miss out on this amazing opportunity!
Location
State PA
County Chester
Area West Caln Twp (10328)
Zoning R1
Rooms
Other Rooms Living Room, Dining Room, Primary Bedroom, Bedroom 2, Bedroom 3, Kitchen, Family Room, Office, Primary Bathroom, Full Bath
Basement Full, Partially Finished, Heated, Sump Pump, Walkout Stairs
Main Level Bedrooms 3
Interior
Interior Features Attic, Attic/House Fan, Carpet, Ceiling Fan(s), Crown Moldings, Dining Area, Kitchen - Eat-In, Kitchen - Island, Primary Bath(s), Recessed Lighting, Walk-in Closet(s)
Hot Water Electric
Heating Forced Air, Programmable Thermostat
Cooling Central A/C, Programmable Thermostat
Flooring Carpet, Laminated, Tile/Brick
Fireplaces Number 1
Fireplaces Type Brick, Fireplace - Glass Doors, Gas/Propane, Mantel(s)
Equipment Built-In Microwave, Dishwasher, Oven - Self Cleaning, Oven/Range - Electric, Refrigerator
Fireplace Y
Window Features Bay/Bow,Casement
Appliance Built-In Microwave, Dishwasher, Oven - Self Cleaning, Oven/Range - Electric, Refrigerator
Heat Source Oil, Propane - Owned
Laundry Basement
Exterior
Exterior Feature Deck(s), Patio(s)
Garage Garage - Front Entry, Garage Door Opener, Inside Access
Garage Spaces 9.0
Waterfront N
Water Access N
View Garden/Lawn
Roof Type Pitched,Shingle
Accessibility None
Porch Deck(s), Patio(s)
Parking Type Attached Garage, Driveway
Attached Garage 2
Total Parking Spaces 9
Garage Y
Building
Lot Description Backs to Trees, Corner, Level, Private, Front Yard, Rear Yard, SideYard(s)
Story 1
Foundation Block
Sewer On Site Septic, Holding Tank
Water Well, Holding Tank
Architectural Style Ranch/Rambler
Level or Stories 1
Additional Building Above Grade, Below Grade
Structure Type Dry Wall
New Construction N
Schools
Elementary Schools Kings Highway
Middle Schools South Brandywine
High Schools Coatesville Area
School District Coatesville Area
Others
Senior Community No
Tax ID 28-08E-0034
Ownership Fee Simple
SqFt Source Assessor
Security Features Smoke Detector,Carbon Monoxide Detector(s)
Acceptable Financing Cash, Conventional, FHA, VA
Listing Terms Cash, Conventional, FHA, VA
Financing Cash,Conventional,FHA,VA
Special Listing Condition Standard
Read Less

Bought with Donna M DiMonte • Coldwell Banker Realty
GET MORE INFORMATION




