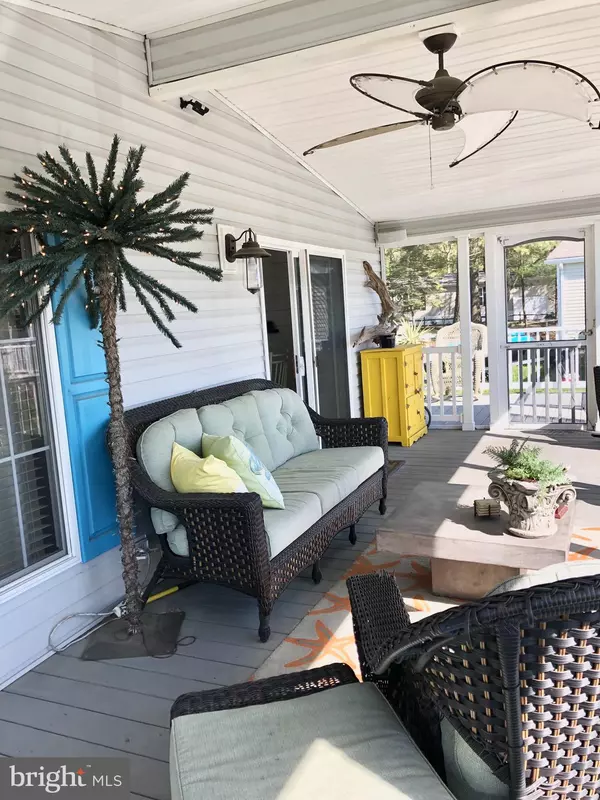For more information regarding the value of a property, please contact us for a free consultation.
34127 SANDPIPER LN Millsboro, DE 19966
Want to know what your home might be worth? Contact us for a FREE valuation!

Our team is ready to help you sell your home for the highest possible price ASAP
Key Details
Sold Price $152,000
Property Type Manufactured Home
Sub Type Manufactured
Listing Status Sold
Purchase Type For Sale
Subdivision Potnets Bayside
MLS Listing ID DESU139404
Sold Date 08/09/19
Style Ranch/Rambler
Bedrooms 4
Full Baths 2
HOA Y/N N
Originating Board BRIGHT
Land Lease Amount 806.0
Land Lease Frequency Monthly
Annual Tax Amount $454
Tax Year 2018
Lot Dimensions 0.00 x 0.00
Property Description
Welcome home to this fully furnished and beautifully maintained 4 bedroom 2 bath oasis by the bay in Pot-Nets Bayside! This home has an abundance of new including floors, stainless steel appliances, roof, soapstone counter in master bathroom, driveway, screened in porch (all have been added within the last 4yrs), new heater and a/c (replaced in the last year) and more! There are many updates and upgrades throughout.... Not to mention an attached in-law/guest suite offering a large living room and bedroom with private entrance. Large shed on premises is big enough to hold golf cart, tools and more
Location
State DE
County Sussex
Area Indian River Hundred (31008)
Zoning 2
Rooms
Main Level Bedrooms 4
Interior
Interior Features Breakfast Area, Carpet, Ceiling Fan(s), Combination Dining/Living, Combination Kitchen/Dining, Dining Area, Entry Level Bedroom, Family Room Off Kitchen, Floor Plan - Open, Primary Bath(s), Skylight(s), Stall Shower, Walk-in Closet(s), Window Treatments
Heating Central
Cooling Central A/C, Ceiling Fan(s)
Fireplaces Number 1
Equipment Built-In Microwave, Built-In Range, Dishwasher, Disposal, Dryer, Exhaust Fan, Icemaker, Microwave, Oven - Single, Oven/Range - Gas, Refrigerator, Stainless Steel Appliances, Stove, Washer, Water Heater
Furnishings Partially
Fireplace Y
Appliance Built-In Microwave, Built-In Range, Dishwasher, Disposal, Dryer, Exhaust Fan, Icemaker, Microwave, Oven - Single, Oven/Range - Gas, Refrigerator, Stainless Steel Appliances, Stove, Washer, Water Heater
Heat Source Propane - Leased
Exterior
Waterfront N
Water Access N
View Bay, Water
Roof Type Shingle
Accessibility None
Parking Type Driveway
Garage N
Building
Story 1
Sewer Public Sewer
Water Public
Architectural Style Ranch/Rambler
Level or Stories 1
Additional Building Above Grade, Below Grade
New Construction N
Schools
School District Indian River
Others
Pets Allowed Y
Senior Community No
Tax ID 234-30.00-2.00-49214
Ownership Land Lease
SqFt Source Estimated
Security Features Security System
Acceptable Financing Conventional, Cash
Horse Property N
Listing Terms Conventional, Cash
Financing Conventional,Cash
Special Listing Condition Standard
Pets Description Cats OK, Dogs OK
Read Less

Bought with Beth Foster • EXP Realty, LLC
GET MORE INFORMATION




