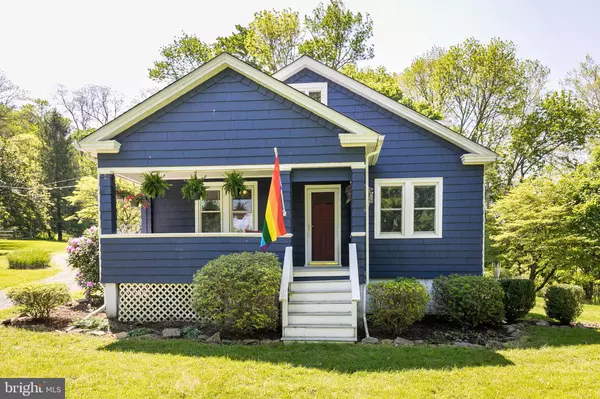For more information regarding the value of a property, please contact us for a free consultation.
2190 SCHOOL RD Pottstown, PA 19465
Want to know what your home might be worth? Contact us for a FREE valuation!

Our team is ready to help you sell your home for the highest possible price ASAP
Key Details
Sold Price $224,900
Property Type Single Family Home
Sub Type Detached
Listing Status Sold
Purchase Type For Sale
Square Footage 1,443 sqft
Price per Sqft $155
Subdivision None Available
MLS Listing ID PACT477598
Sold Date 08/09/19
Style Bungalow,Cape Cod
Bedrooms 2
Full Baths 1
HOA Y/N N
Abv Grd Liv Area 1,443
Originating Board BRIGHT
Year Built 1800
Annual Tax Amount $4,451
Tax Year 2018
Lot Size 2.000 Acres
Acres 2.0
Lot Dimensions 0.00 x 0.00
Property Description
Nestled on a pretty two acre corner lot just a short stroll from historic Saint Peter's Village, this charming retreat is ready for you to build some sweat equity while enjoying the best of Chester County living. An adorable front porch with elevated views of a quaint church, a large pond, and a family of happy ducklings is the first to welcome you to this once-in-a-lifetime buy. Rumored to have been the home to one of the quarry managers in the early 1900's, this home and the surrounding area is steeped in iron and granite mining history. The inside of this home offers an open floor plan, beginning with a bright living room with hardwood floors that flow into a spacious dining room with chair rail. A large updated kitchen with recessed lighting, plenty of cabinet and counter space, modern glass tile backsplash, and double stainless steel sink also connects to a convenient mudroom with storage closet, and sliders out to a spacious deck with peaceful wooded views. Two ample first floor bedrooms both have deep closets and share a full hall bath with corner glass stall shower and solid surface vanity plus a roomy hall linen closet. The second floor is ready to be refinished as two additional bedrooms, adding another 800+ sq ft of living space, and the large unfinished walk-out basement with high ceilings offers plenty of storage. A location and views like this will make every day feel like a vacation!
Location
State PA
County Chester
Area Warwick Twp (10319)
Zoning R2
Rooms
Other Rooms Living Room, Dining Room, Bedroom 2, Kitchen, Bedroom 1, Mud Room, Other
Basement Full
Main Level Bedrooms 2
Interior
Interior Features Stall Shower, Water Treat System
Hot Water Oil
Heating Hot Water
Cooling None
Flooring Hardwood
Fireplace N
Heat Source Oil
Laundry Basement
Exterior
Exterior Feature Porch(es), Patio(s), Deck(s)
Waterfront N
Water Access N
Roof Type Asphalt
Accessibility None
Porch Porch(es), Patio(s), Deck(s)
Parking Type Driveway
Garage N
Building
Story 1.5
Sewer On Site Septic
Water Spring
Architectural Style Bungalow, Cape Cod
Level or Stories 1.5
Additional Building Above Grade, Below Grade
New Construction N
Schools
Elementary Schools French Creek
Middle Schools Owen J Roberts
High Schools Owen J Roberts
School District Owen J Roberts
Others
Senior Community No
Tax ID 19-06 -0016
Ownership Fee Simple
SqFt Source Assessor
Acceptable Financing Cash, Conventional
Horse Property N
Listing Terms Cash, Conventional
Financing Cash,Conventional
Special Listing Condition Standard
Read Less

Bought with Jessica Weeks • Styer Real Estate
GET MORE INFORMATION




