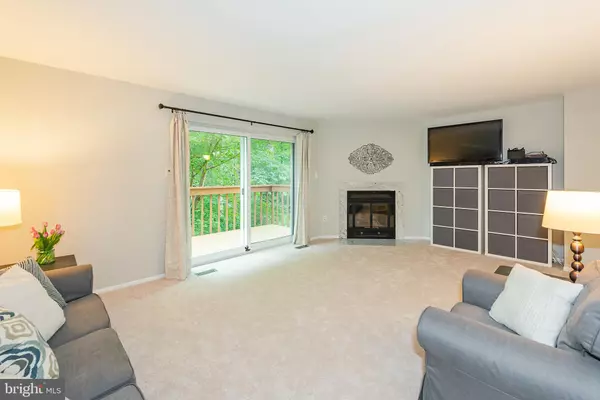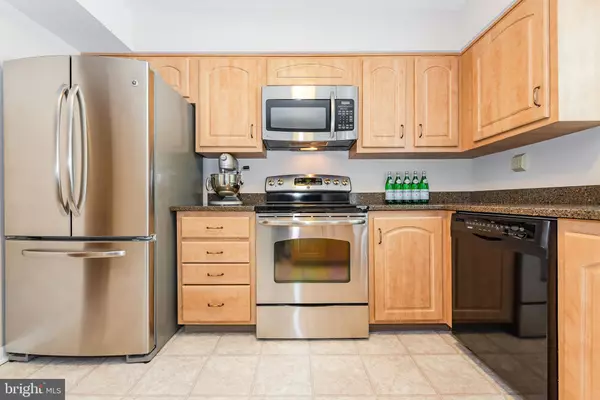For more information regarding the value of a property, please contact us for a free consultation.
10510 E WIND WAY Columbia, MD 21044
Want to know what your home might be worth? Contact us for a FREE valuation!

Our team is ready to help you sell your home for the highest possible price ASAP
Key Details
Sold Price $335,000
Property Type Townhouse
Sub Type Interior Row/Townhouse
Listing Status Sold
Purchase Type For Sale
Square Footage 2,372 sqft
Price per Sqft $141
Subdivision Hickory Ridge
MLS Listing ID MDHW265930
Sold Date 08/07/19
Style Colonial
Bedrooms 4
Full Baths 3
Half Baths 1
HOA Fees $88/ann
HOA Y/N Y
Abv Grd Liv Area 1,722
Originating Board BRIGHT
Year Built 1979
Annual Tax Amount $4,865
Tax Year 2019
Property Description
Spacious end unit townhome backing to woods offers gorgeous views from each level! Kitchen and breakfast room perfected with Silestone counters and stainless appliances. Expansive living room with cozy wood fireplace and deck access with private wooded backdrop! Finished walkout lower level with 4th bedroom and family or rec room steps to brick patio amongst private setting! Owner's suite filled with natural light features an attached bath. Fresh paint, deck updates & new fixtures! 1 assigned parking space. Central Columbia location just minutes from top notch shopping, dining, entertainment and more, welcome home!
Location
State MD
County Howard
Zoning NT
Rooms
Other Rooms Living Room, Dining Room, Primary Bedroom, Bedroom 2, Bedroom 3, Bedroom 4, Kitchen, Family Room, Foyer, Breakfast Room, Laundry
Basement Full, Daylight, Full, Fully Finished, Heated, Improved, Rear Entrance, Walkout Level, Windows
Interior
Interior Features Attic, Kitchen - Eat-In, Stall Shower, Wood Floors
Hot Water Electric
Heating Heat Pump(s)
Cooling Central A/C
Flooring Hardwood, Carpet
Fireplaces Number 2
Fireplaces Type Mantel(s), Wood
Equipment Built-In Microwave, Dishwasher, Disposal, Dryer, Exhaust Fan, Icemaker, Microwave, Oven - Self Cleaning, Oven/Range - Electric, Refrigerator, Stainless Steel Appliances, Stove, Washer, Water Heater
Fireplace Y
Window Features Double Pane,Insulated,Screens
Appliance Built-In Microwave, Dishwasher, Disposal, Dryer, Exhaust Fan, Icemaker, Microwave, Oven - Self Cleaning, Oven/Range - Electric, Refrigerator, Stainless Steel Appliances, Stove, Washer, Water Heater
Heat Source Electric
Laundry Basement
Exterior
Exterior Feature Deck(s), Patio(s)
Parking On Site 1
Utilities Available Electric Available
Waterfront N
Water Access N
View Trees/Woods
Roof Type Asphalt
Accessibility None
Porch Deck(s), Patio(s)
Parking Type Off Street
Garage N
Building
Lot Description Backs to Trees, Cul-de-sac, Landscaping
Story 3+
Sewer Public Sewer
Water Public
Architectural Style Colonial
Level or Stories 3+
Additional Building Above Grade, Below Grade
Structure Type Dry Wall
New Construction N
Schools
Elementary Schools Bryant Woods
Middle Schools Wilde Lake
High Schools Atholton
School District Howard County Public School System
Others
Senior Community No
Tax ID 1415055871
Ownership Fee Simple
SqFt Source Estimated
Special Listing Condition Standard
Read Less

Bought with Patricia A Leaf • Berkshire Hathaway HomeServices PenFed Realty
GET MORE INFORMATION




