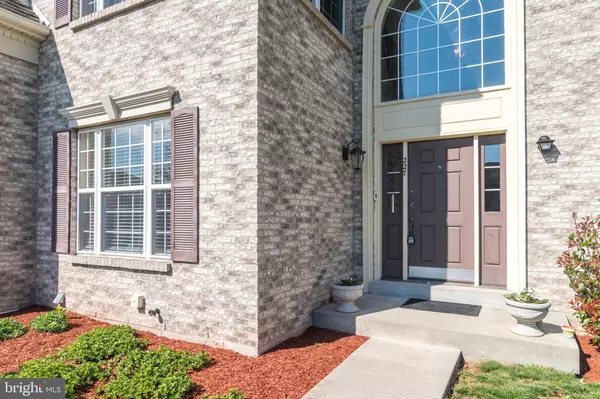For more information regarding the value of a property, please contact us for a free consultation.
227 CHESWICK DR North Wales, PA 19454
Want to know what your home might be worth? Contact us for a FREE valuation!

Our team is ready to help you sell your home for the highest possible price ASAP
Key Details
Sold Price $568,000
Property Type Single Family Home
Sub Type Detached
Listing Status Sold
Purchase Type For Sale
Square Footage 4,044 sqft
Price per Sqft $140
Subdivision The Reserve At Kna
MLS Listing ID PAMC603172
Sold Date 07/30/19
Style Colonial
Bedrooms 4
Full Baths 3
Half Baths 1
HOA Y/N N
Abv Grd Liv Area 3,244
Originating Board BRIGHT
Year Built 2007
Annual Tax Amount $8,959
Tax Year 2020
Lot Size 0.275 Acres
Acres 0.28
Lot Dimensions 100.00 x 0.00
Property Description
Welcome to this stunning 4 bedroom, 3.5 baths, Brick and Vinyl Colonial with Finished Basement, located in the community of The Reserve at Knapp Farm. While standing in the 2 story foyer one can see the private office to the side of the Foyer and the stacked Living and Dining Rooms located to the right of the Foyer. Thus allowing for an easy flow of people when entertaining family and friends. Be sure to note the Bay Window in the Dining Room as well as the Recessed Lights found in the Dining Room and Office. The 9 Foot Ceilings found on the main floor just add to the ambiance of this home. Upgraded, Wide planked Hardwood floors can be found throughout the ENTIRE home. Not only does this add charm and beauty but if one has allergies this is a significant upgrade. To the back of the home is the Island Kitchen with 42 inch Cabinetry with Crown Molding, Walk In Pantry (something not found in most homes), Wall Oven and Microwave combination, Granite Countertops and Breakfast Room to the side. Sliders off Eating Area lead to a 20 x 20 IPE Brazilian Hardwood Deck. The bright and open Cathedral Ceiling family room features wall of windows for sunlight, gas log fireplace and recessed lights. Back Staircase (again, a feature not found in most floorplans) is tucked in to the side of the Family Room. Completing the floorplan is the laundry/mudroom with access to the side entry Garage. 2nd floor features spacious Master Suite with Tray Ceiling, hardwood floors throughout, large Sitting Area, over sized walk-in closet and full bath with Cathedral ceiling. Remaining 3 Bedrooms are all wonderfully sized with 2 of the Bedrooms having Recessed Lights and all of the Bedrooms having Ceiling Fans. Once again, be sure to note, all flooring upstairs are comprised of 4.5 inch Wide Plank Hardwoods. The Finished Basement with Subway Tiled flooring, can easily be converted to that perfect Man Cave or THE place to allow the little ones to romp and play as all can take advantage of the Full Bath or even the 5th Bedroom if one wanted. Duel Zoned forced Air natural gas Heat and Air Conditioning easily allows for energy efficiency. The Reserve of Knapp Farms is located close to 309, 202, Sumneytown Pike, County Line Rd, and the PA Turnpike. Minutes to the train station, Assi, 309 Movie Theater, J&J, and Merck. Welcome to your new home!
Location
State PA
County Montgomery
Area Montgomery Twp (10646)
Zoning R2
Rooms
Other Rooms Living Room, Dining Room, Primary Bedroom, Sitting Room, Bedroom 2, Bedroom 3, Bedroom 4, Kitchen, Game Room, Family Room, Laundry, Office
Basement Full, Fully Finished, Outside Entrance
Interior
Hot Water Natural Gas
Heating Forced Air
Cooling Central A/C
Fireplaces Number 1
Fireplaces Type Gas/Propane
Fireplace Y
Heat Source Natural Gas
Exterior
Garage Garage - Side Entry, Garage Door Opener
Garage Spaces 5.0
Waterfront N
Water Access N
Roof Type Shingle
Accessibility None
Attached Garage 2
Total Parking Spaces 5
Garage Y
Building
Story 2
Sewer Public Sewer
Water Public
Architectural Style Colonial
Level or Stories 2
Additional Building Above Grade, Below Grade
New Construction N
Schools
Middle Schools Pennbrook
High Schools North Penn
School District North Penn
Others
Senior Community No
Tax ID 46-00-00555-425
Ownership Fee Simple
SqFt Source Assessor
Acceptable Financing Conventional
Listing Terms Conventional
Financing Conventional
Special Listing Condition Standard
Read Less

Bought with Brittney L Dumont • BHHS Fox & Roach-Newtown
GET MORE INFORMATION




