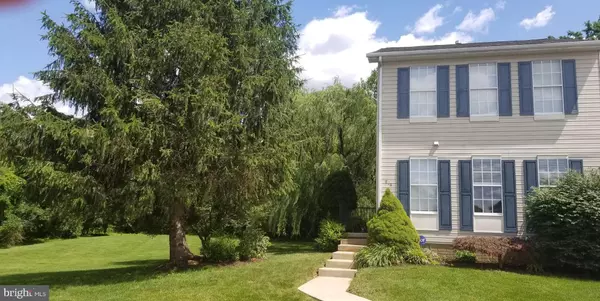For more information regarding the value of a property, please contact us for a free consultation.
816 ARBERN PL Newark, DE 19711
Want to know what your home might be worth? Contact us for a FREE valuation!

Our team is ready to help you sell your home for the highest possible price ASAP
Key Details
Sold Price $250,000
Property Type Townhouse
Sub Type End of Row/Townhouse
Listing Status Sold
Purchase Type For Sale
Square Footage 2,385 sqft
Price per Sqft $104
Subdivision The Ridge
MLS Listing ID DENC481382
Sold Date 08/01/19
Style Colonial
Bedrooms 3
Full Baths 2
Half Baths 1
HOA Fees $170/mo
HOA Y/N Y
Abv Grd Liv Area 1,875
Originating Board BRIGHT
Year Built 1993
Annual Tax Amount $2,866
Tax Year 2018
Lot Size 7,405 Sqft
Acres 0.17
Lot Dimensions 15.00 x 150.10
Property Description
Fantastic end unit home with great open space trees and shrubs. As one enters the home through the private side entrance into the foyer with powder room to the right and leads one to The kitchen which boasts granite counters and ceramic tile flooring to make it a beautiful space, large enough to accommodate a table or you may want to keep it wide open...the home flows with an open floor plan and a combination of ceramic tile, hardwood flooring & carpet. The sunken living room has a wood burning fireplace, plenty of natural sunlight and access to a beautiful newly constructed rear deck. Note the new roof and high efficiency Gas fired HVAC installed in 2017. The upstairs features a master bedroom with a large walk in closet & 2 additional closets. Two other bedrooms and a nicely updated full bath complete the upper level. The lower level also has ceramic tile floor and can be used as a family room, exercise room or playroom while Including a full bath and storage area with laundry. A pristine home, in the best location Pike Creek has to offer. Club house, Community pool and Tennis courts.
Location
State DE
County New Castle
Area Elsmere/Newport/Pike Creek (30903)
Zoning NCTH
Rooms
Other Rooms Living Room, Dining Room, Primary Bedroom, Bedroom 2, Bedroom 3, Kitchen, Family Room, Foyer, Utility Room
Basement Full
Interior
Hot Water Natural Gas
Heating Forced Air
Cooling Central A/C
Flooring Carpet, Ceramic Tile, Hardwood
Fireplaces Number 1
Fireplace Y
Heat Source Natural Gas
Laundry Basement
Exterior
Amenities Available Club House, Pool - Outdoor, Tennis Courts
Waterfront N
Water Access N
View Garden/Lawn, Trees/Woods
Accessibility None
Parking Type Driveway
Garage N
Building
Story 3+
Sewer Public Sewer
Water Public
Architectural Style Colonial
Level or Stories 3+
Additional Building Above Grade, Below Grade
New Construction N
Schools
Elementary Schools Linden Hill
Middle Schools Skyline
High Schools John Dickinson
School District Red Clay Consolidated
Others
HOA Fee Include All Ground Fee,Common Area Maintenance,Health Club,Snow Removal,Trash
Senior Community No
Tax ID 08-030.10-241
Ownership Fee Simple
SqFt Source Assessor
Acceptable Financing Cash, Conventional, FHA, VA
Listing Terms Cash, Conventional, FHA, VA
Financing Cash,Conventional,FHA,VA
Special Listing Condition Standard
Read Less

Bought with James W Venema • Patterson-Schwartz-Hockessin
GET MORE INFORMATION




