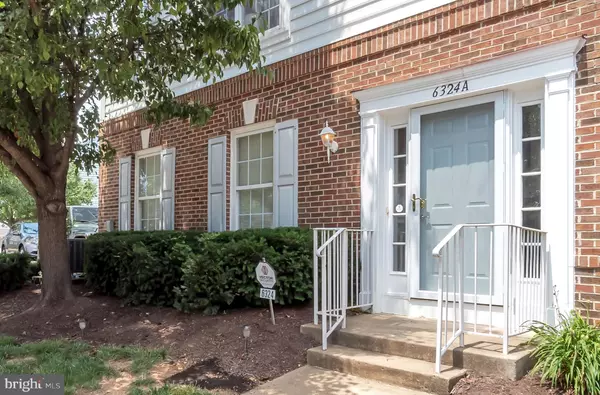For more information regarding the value of a property, please contact us for a free consultation.
6324-A EAGLE RIDGE LN #37 Alexandria, VA 22312
Want to know what your home might be worth? Contact us for a FREE valuation!

Our team is ready to help you sell your home for the highest possible price ASAP
Key Details
Sold Price $435,000
Property Type Condo
Sub Type Condo/Co-op
Listing Status Sold
Purchase Type For Sale
Square Footage 1,640 sqft
Price per Sqft $265
Subdivision Overlook
MLS Listing ID VAFX1075500
Sold Date 08/01/19
Style Colonial
Bedrooms 2
Full Baths 2
Half Baths 1
Condo Fees $350/mo
HOA Fees $108/mo
HOA Y/N Y
Abv Grd Liv Area 1,640
Originating Board BRIGHT
Year Built 1998
Annual Tax Amount $4,344
Tax Year 2018
Property Description
See virtual tour for full information house features and upgrades and details on the Overlook community. Nicely appointed TH-style condo located inside Beltway with 3 levels, 2 beds, 2 full & 1 half baths, 1-car garage, and 1640 finished sq.ft. located in sought-after Overlook in Alexandria. The features and upgrades present in this condo provide its new homeowner with an elegant living space to relax and enjoy or to share with friends. A focus on the details with the house features and upgrades, both big and small, is apparent throughout, from the upgraded light fixtures, custom trim details, to the brushed nickel hardware on every door in the house, including hinges, with levers replacing knobs for a more elegant look and feel. An eye-pleasing color palette throughout the house will compliment any design style preferred by the new homeowner. The house has a street front entrance that opens to an entry with upgraded wood floors, wainscot trim, access to the garage, and stairs leading to the main living level. Radiant baseboard heat provides additional warmth when coming home during the Winter months. The main living level has an open floor plan, with a vaulted ceiling that enhances the feeling of space. The kitchen has granite countertops, a raised bar top with room for two people, stainless appliances, ample prep space, and mahogany finish cabinets. The kitchen opens to a seating area with three windows providing natural light. Custom shades can be raised or lowered from top and bottom to provide the desired level of light and privacy. A two-sided fireplace with mantle, a built-in bookcase, and a newly installed polished nickel candelabra provide a nice design focus in this space. The main level has a large space that allows the homeowner to create separate living and dining spaces. The two-sided fireplace and mantle provide a backdrop for a dining area, with a newly installed chandelier with a champagne bronze finish providing an elegant focal point for this space. The living space on the main level has two walls of windows, which includes a large arched window. The natural light coupled with the vaulted ceiling make this large space look, feel, and live even larger than the main level of most townhouses. French doors off the living room space lead to an separate room for an office or library, with a built-in bookcase and a storage closet under the stairs. The vaulted ceiling is open above to the second floor. The main level also has a composite deck, which is accessed through a recently replaced sliding glass door. The upgraded half bath is located on the main level, for ease of use by the homeowner and guests. Centrally located stairs lead up to the bedroom level, with a landing that overlooks the office/library space. The laundry is located at the top of the stairs on the bedroom level, with a high-end Samsung washing and dryer. The Master Bedroom is spacious enough to allow for a King-size bed. The large walk in closet has a custom elfa storage system. Custom shades can be raised or lowered from top and bottom to provide the desired level of light and privacy. The Master Bathroom has an elongated double sink vanity for additional storage, upgraded framed mirrors and light fixture, and separate soaking tub and shower. A separate water closet provides additional privacy. The second bedroom is sized for a Queen bed. This bedroom has a double door closet with a custom elfa storage system. This bedroom also has an en suite full bath. The HVAC system was upgraded in 2014. The attached 1-car garage has a new door opener and under stair storage.
Location
State VA
County Fairfax
Zoning 304
Interior
Interior Features Built-Ins, Chair Railings, Crown Moldings, Dining Area, Floor Plan - Open, Kitchen - Gourmet, Recessed Lighting, Upgraded Countertops, Wainscotting, Walk-in Closet(s), Window Treatments
Heating Forced Air
Cooling Central A/C
Fireplaces Number 1
Fireplaces Type Double Sided
Equipment Stainless Steel Appliances
Fireplace Y
Appliance Stainless Steel Appliances
Heat Source Natural Gas
Exterior
Garage Garage - Side Entry, Additional Storage Area
Garage Spaces 2.0
Amenities Available Club House, Common Grounds, Jog/Walk Path, Pool - Outdoor, Tennis Courts, Tot Lots/Playground
Waterfront N
Water Access N
Accessibility None
Parking Type Attached Garage
Attached Garage 1
Total Parking Spaces 2
Garage Y
Building
Story 2.5
Unit Features Garden 1 - 4 Floors
Sewer Public Sewer
Water Public
Architectural Style Colonial
Level or Stories 2.5
Additional Building Above Grade, Below Grade
New Construction N
Schools
School District Fairfax County Public Schools
Others
HOA Fee Include Common Area Maintenance,Fiber Optics Available,Pool(s),Reserve Funds,Snow Removal,Trash
Senior Community No
Tax ID 0723 35050037
Ownership Condominium
Special Listing Condition Standard
Read Less

Bought with Samuel R Hardman Jr. • The Hardman Team LLC
GET MORE INFORMATION




