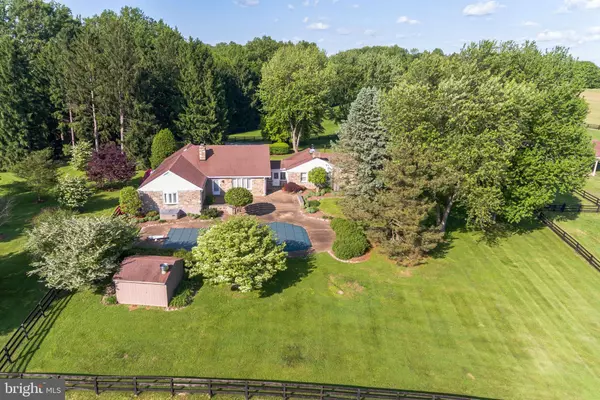For more information regarding the value of a property, please contact us for a free consultation.
12422 REGWOOD RD Hydes, MD 21082
Want to know what your home might be worth? Contact us for a FREE valuation!

Our team is ready to help you sell your home for the highest possible price ASAP
Key Details
Sold Price $770,000
Property Type Single Family Home
Sub Type Detached
Listing Status Sold
Purchase Type For Sale
Square Footage 5,710 sqft
Price per Sqft $134
Subdivision None Available
MLS Listing ID MDBC435554
Sold Date 07/31/19
Style Ranch/Rambler
Bedrooms 3
Full Baths 2
Half Baths 1
HOA Y/N N
Abv Grd Liv Area 3,010
Originating Board BRIGHT
Year Built 1957
Annual Tax Amount $5,642
Tax Year 2018
Lot Size 15.360 Acres
Acres 15.36
Property Description
Don't miss the chance to check out this property this week! Spectacular Horse Farm w/Gorgeous Views nestled on 15.36 private acres. Barn w/ 6 stalls,tack & feed Rm, Run-in Sheds, Multiple Fenced Pastures,Pond & Riding Ring. 3100 Sqft renovated stone rancher w/oversized entertaining rms, 2 FP's, LG BR's & MBR Suite w/private bath. FinLL w/recrm w/wet bar & sauna. Pool, hot tub & sports court ! Potential BLDG Right for 2nd home! WATCH VIDEO. This sale includes 4 parcels of land.
Location
State MD
County Baltimore
Zoning RES
Rooms
Other Rooms Living Room, Dining Room, Primary Bedroom, Bedroom 2, Bedroom 3, Kitchen, Family Room, Basement, Sun/Florida Room, Laundry, Other, Utility Room, Bathroom 2, Primary Bathroom
Basement Other, Connecting Stairway, Fully Finished, Heated, Space For Rooms, Walkout Stairs, Sump Pump
Main Level Bedrooms 3
Interior
Interior Features Attic, Breakfast Area, Built-Ins, Bar, Entry Level Bedroom, Formal/Separate Dining Room, Kitchen - Eat-In, Primary Bath(s), Sauna, Walk-in Closet(s), Wet/Dry Bar, Wood Floors
Hot Water Oil
Heating Forced Air, Zoned, Heat Pump(s)
Cooling Central A/C, Zoned
Flooring Hardwood, Ceramic Tile, Carpet
Fireplaces Number 2
Fireplaces Type Mantel(s), Fireplace - Glass Doors, Stone
Equipment Built-In Microwave, Dishwasher, Dryer, Oven - Wall, Oven/Range - Electric, Refrigerator, Washer, Water Heater
Fireplace Y
Window Features Bay/Bow
Appliance Built-In Microwave, Dishwasher, Dryer, Oven - Wall, Oven/Range - Electric, Refrigerator, Washer, Water Heater
Heat Source Oil, Electric
Exterior
Exterior Feature Patio(s)
Garage Garage Door Opener, Oversized, Inside Access
Garage Spaces 15.0
Fence Wood
Pool In Ground, Fenced, Heated
Waterfront N
Water Access N
View Pasture, Pond
Roof Type Architectural Shingle
Street Surface Black Top
Accessibility Other
Porch Patio(s)
Parking Type Attached Garage, Driveway
Attached Garage 3
Total Parking Spaces 15
Garage Y
Building
Lot Description Backs to Trees, Cleared, Landscaping, No Thru Street, Pond, Private
Story 2
Sewer On Site Septic
Water Well
Architectural Style Ranch/Rambler
Level or Stories 2
Additional Building Above Grade, Below Grade
New Construction N
Schools
Elementary Schools Kingsville
Middle Schools Perry Hall
High Schools Perry Hall
School District Baltimore County Public Schools
Others
Senior Community No
Tax ID 04111119091175
Ownership Fee Simple
SqFt Source Assessor
Horse Property Y
Horse Feature Riding Ring, Stable(s), Horses Allowed, Paddock
Special Listing Condition Standard
Read Less

Bought with Vernita K Deitz • Garceau Realty
GET MORE INFORMATION




