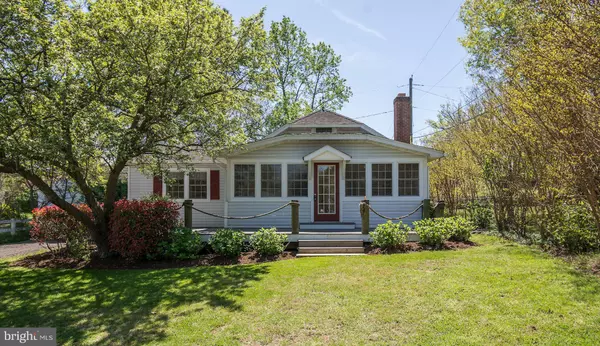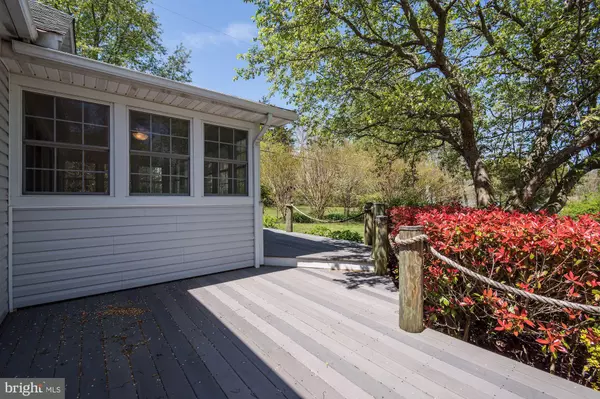For more information regarding the value of a property, please contact us for a free consultation.
509 ARK HAVEN RD Tracys Landing, MD 20779
Want to know what your home might be worth? Contact us for a FREE valuation!

Our team is ready to help you sell your home for the highest possible price ASAP
Key Details
Sold Price $355,000
Property Type Single Family Home
Sub Type Detached
Listing Status Sold
Purchase Type For Sale
Square Footage 1,312 sqft
Price per Sqft $270
Subdivision Ark Haven
MLS Listing ID MDAA396346
Sold Date 07/31/19
Style Cottage
Bedrooms 3
Full Baths 1
Half Baths 1
HOA Y/N N
Abv Grd Liv Area 1,312
Originating Board BRIGHT
Year Built 1930
Annual Tax Amount $2,592
Tax Year 2018
Lot Size 6,480 Sqft
Acres 0.15
Property Description
Perfect retreat! Tucked at the end of the horseshoe in a little slice of heaven! Private, waterfront community of renovated/expanded & lovingly cared for homes. Perfect for year round, summer or weekend, this charming 3 bedroom 1.5 bath cottage has a 2-tiered front deck, enclosed front sun room, living room with vaulted ceilings, exposed beams, skylights & brick surround wood burning fireplace, dining area, table space kitchen, and laundry/utility room with bbuilt-ins and New Washer/Dryer. Electric HVAC, hardwood floors and brand new carpet in the bedrooms, attic & rear storage shed. Community pier, shuffleboard ct., Adirondack chairs to sit and enjoy the waterfront sunrises and sunsets and the peace and tranquility of water view living! Easy commute to all major amenities. Don't let the AS IS fool you, it's adorable!
Location
State MD
County Anne Arundel
Zoning R2
Rooms
Main Level Bedrooms 3
Interior
Interior Features Attic, Combination Dining/Living, Floor Plan - Traditional, Kitchen - Table Space, Wood Floors, Window Treatments
Hot Water Electric
Heating Baseboard - Electric, Heat Pump(s)
Cooling Central A/C, Ceiling Fan(s)
Flooring Carpet, Ceramic Tile, Hardwood
Fireplaces Number 1
Fireplaces Type Mantel(s), Brick, Screen, Wood
Equipment Dryer - Electric, Oven/Range - Electric, Washer, Water Heater
Fireplace Y
Window Features Replacement,Screens,Wood Frame
Appliance Dryer - Electric, Oven/Range - Electric, Washer, Water Heater
Heat Source Electric
Laundry Main Floor
Exterior
Exterior Feature Deck(s), Porch(es), Enclosed
Amenities Available Common Grounds, Pier/Dock
Waterfront N
Water Access N
View Bay
Roof Type Architectural Shingle
Accessibility None
Porch Deck(s), Porch(es), Enclosed
Garage N
Building
Lot Description Cul-de-sac
Story 1
Sewer Community Septic Tank, Private Septic Tank
Water Well
Architectural Style Cottage
Level or Stories 1
Additional Building Above Grade, Below Grade
New Construction N
Schools
Elementary Schools Call School Board
Middle Schools Call School Board
High Schools Call School Board
School District Anne Arundel County Public Schools
Others
HOA Fee Include Pier/Dock Maintenance,Road Maintenance
Senior Community No
Tax ID 020800100152620
Ownership Fee Simple
SqFt Source Assessor
Special Listing Condition Standard
Read Less

Bought with Greg Beckman • Coldwell Banker Realty
GET MORE INFORMATION




