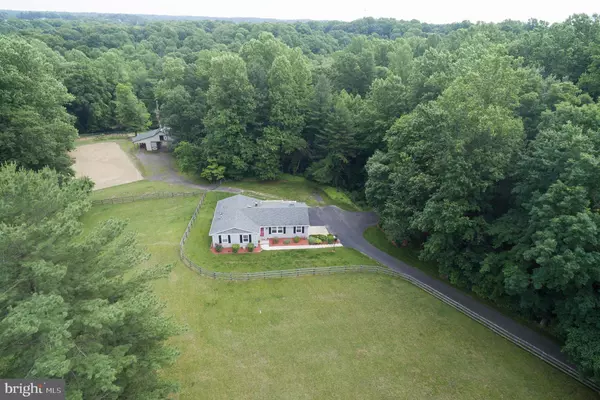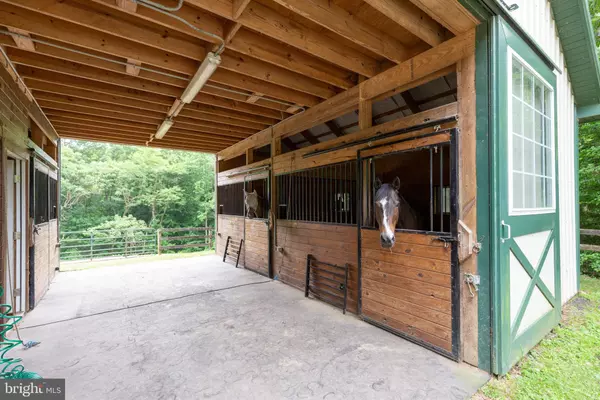For more information regarding the value of a property, please contact us for a free consultation.
3322 HALL CREEK LN Owings, MD 20736
Want to know what your home might be worth? Contact us for a FREE valuation!

Our team is ready to help you sell your home for the highest possible price ASAP
Key Details
Sold Price $430,000
Property Type Single Family Home
Sub Type Detached
Listing Status Sold
Purchase Type For Sale
Square Footage 3,072 sqft
Price per Sqft $139
Subdivision Chaneyville Farm Estates
MLS Listing ID MDCA169800
Sold Date 07/25/19
Style Ranch/Rambler
Bedrooms 3
Full Baths 3
HOA Y/N N
Abv Grd Liv Area 1,536
Originating Board BRIGHT
Year Built 1976
Annual Tax Amount $3,926
Tax Year 2018
Lot Size 4.220 Acres
Acres 4.22
Property Description
Owners have selected an offer just waiting on initials. Almost completely UPDATED! Plus 4.5 acres with fencing and a great Amish Barn w/3 large stalls, tack room , water & electric and a fenced riding ring!! Inside the house you will find a new redone kitchen with propane cooking, gorgeous master bath make over with heated floors and walk in closet! Lower level has a finished recreation room with full bath, office s pace and laundry room. The garage is extra large and has a work shop area. Newer furnaces, tankless hot water heater, roof, deck , flooring, painting and everything else! Great subdivision with no covenants and perfect for horses or other animals. Tucked away at the end of the cul-de-sac this is country living at it's finest! Don't miss it!
Location
State MD
County Calvert
Zoning A
Rooms
Other Rooms Dining Room, Primary Bedroom, Bedroom 2, Bedroom 3, Kitchen, Family Room, Basement, Bathroom 2, Bathroom 3, Primary Bathroom
Basement Full
Main Level Bedrooms 3
Interior
Interior Features Attic, Carpet, Ceiling Fan(s), Combination Kitchen/Dining, Entry Level Bedroom, Floor Plan - Traditional, Kitchen - Eat-In, Kitchen - Table Space, Primary Bath(s), Walk-in Closet(s)
Heating Forced Air
Cooling Central A/C
Flooring Ceramic Tile, Carpet, Laminated, Wood
Fireplaces Number 1
Equipment Cooktop, Dishwasher, Exhaust Fan, Microwave, Oven - Single, Refrigerator, Stainless Steel Appliances, Washer, Dryer, Oven/Range - Gas
Appliance Cooktop, Dishwasher, Exhaust Fan, Microwave, Oven - Single, Refrigerator, Stainless Steel Appliances, Washer, Dryer, Oven/Range - Gas
Heat Source Oil
Exterior
Garage Basement Garage
Garage Spaces 5.0
Fence Partially, Wood
Waterfront N
Water Access N
Roof Type Asphalt
Accessibility None
Attached Garage 1
Total Parking Spaces 5
Garage Y
Building
Story 2
Sewer Community Septic Tank, Private Septic Tank
Water Well
Architectural Style Ranch/Rambler
Level or Stories 2
Additional Building Above Grade, Below Grade
New Construction N
Schools
School District Calvert County Public Schools
Others
Senior Community No
Tax ID 0502094215
Ownership Fee Simple
SqFt Source Assessor
Acceptable Financing Conventional, FHA, VA
Listing Terms Conventional, FHA, VA
Financing Conventional,FHA,VA
Special Listing Condition Standard
Read Less

Bought with Sarah A. Reynolds • Keller Williams Chantilly Ventures, LLC
GET MORE INFORMATION




