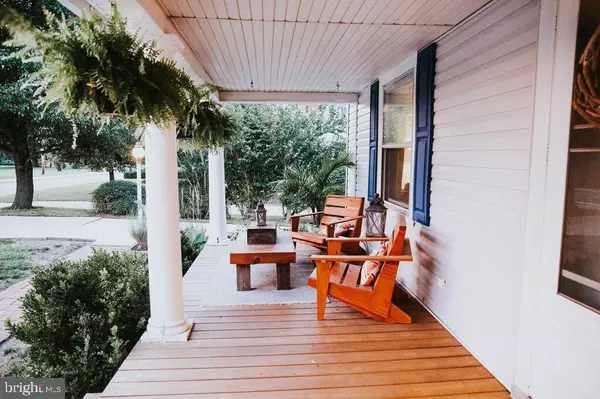For more information regarding the value of a property, please contact us for a free consultation.
505 S MAIN ST Berlin, MD 21811
Want to know what your home might be worth? Contact us for a FREE valuation!

Our team is ready to help you sell your home for the highest possible price ASAP
Key Details
Sold Price $365,000
Property Type Single Family Home
Sub Type Detached
Listing Status Sold
Purchase Type For Sale
Square Footage 1,700 sqft
Price per Sqft $214
Subdivision None Available
MLS Listing ID MDWO106796
Sold Date 07/29/19
Style Dwelling w/Separate Living Area,Colonial
Bedrooms 3
Full Baths 2
Half Baths 1
HOA Y/N N
Abv Grd Liv Area 1,700
Originating Board BRIGHT
Year Built 1930
Annual Tax Amount $3,968
Tax Year 2019
Lot Size 0.285 Acres
Acres 0.28
Lot Dimensions 55.00 x 225.00
Property Description
OPEN HOUSE SAT 22nd 1-3PM. Unique Berlin home with stylish features throughout complemented by custom built-ins, hard wood floors and glowing knotty pine on walls and ceilings. Details include all new appliances, recently remodeled large bathroom, new HVAC units,beautifully landscaped fenced yard with garage, sheds and a guest house nestled adjacent to 20+ acres of protected forest. Ideal situation for a family member's separate housing needs. Main house has two spacious bedrooms and a loft on the second floor with the floored attic offering additional space for a 3rd bedroom if desired. Overlooking Main St, the front porch conveys a portrait of serenity that makes this home and living in Berlin so very special. Note: Third bedroom and full bath in separate living quarters.
Location
State MD
County Worcester
Area Worcester West Of Rt-113
Zoning H-1
Direction West
Rooms
Other Rooms In-Law/auPair/Suite
Main Level Bedrooms 1
Interior
Interior Features Attic, Built-Ins, Ceiling Fan(s), Combination Kitchen/Dining, Floor Plan - Traditional, Kitchen - Eat-In, WhirlPool/HotTub, Wood Floors, Wood Stove, Window Treatments, Studio
Hot Water Electric
Heating Heat Pump - Electric BackUp
Cooling Heat Pump(s), Central A/C
Flooring Hardwood
Equipment Built-In Range, Cooktop, Cooktop - Down Draft, Dishwasher, Disposal, Dryer, Dryer - Front Loading, Microwave, Oven - Wall, Refrigerator, Washer - Front Loading, Washer/Dryer Stacked, Water Heater
Furnishings No
Appliance Built-In Range, Cooktop, Cooktop - Down Draft, Dishwasher, Disposal, Dryer, Dryer - Front Loading, Microwave, Oven - Wall, Refrigerator, Washer - Front Loading, Washer/Dryer Stacked, Water Heater
Heat Source Electric
Laundry Main Floor
Exterior
Exterior Feature Porch(es)
Garage Garage - Front Entry
Garage Spaces 1.0
Fence Privacy, Split Rail
Utilities Available Cable TV, Electric Available, Natural Gas Available, Phone Available
Waterfront N
Water Access N
Accessibility None
Porch Porch(es)
Total Parking Spaces 1
Garage Y
Building
Story 2
Foundation Block, Crawl Space
Sewer Public Sewer
Water Public
Architectural Style Dwelling w/Separate Living Area, Colonial
Level or Stories 2
Additional Building Above Grade, Below Grade
Structure Type Wood Walls,Dry Wall
New Construction N
Schools
Elementary Schools Buckingham
Middle Schools Stephen Decatur
High Schools Stephen Decatur
School District Worcester County Public Schools
Others
Senior Community No
Tax ID 03-032396
Ownership Fee Simple
SqFt Source Assessor
Acceptable Financing Conventional
Listing Terms Conventional
Financing Conventional
Special Listing Condition Standard
Read Less

Bought with Anthony Golden • Berkshire Hathaway HomeServices PenFed Realty
GET MORE INFORMATION




