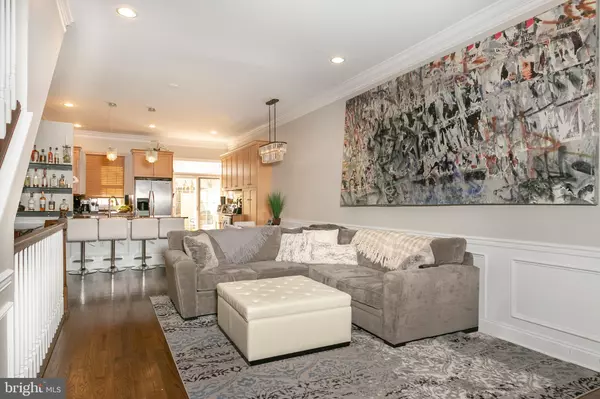For more information regarding the value of a property, please contact us for a free consultation.
714 S MOLE ST Philadelphia, PA 19146
Want to know what your home might be worth? Contact us for a FREE valuation!

Our team is ready to help you sell your home for the highest possible price ASAP
Key Details
Sold Price $970,000
Property Type Townhouse
Sub Type Interior Row/Townhouse
Listing Status Sold
Purchase Type For Sale
Square Footage 3,584 sqft
Price per Sqft $270
Subdivision Center City
MLS Listing ID PAPH801716
Sold Date 07/26/19
Style Straight Thru
Bedrooms 4
Full Baths 3
Half Baths 1
HOA Y/N N
Abv Grd Liv Area 3,584
Originating Board BRIGHT
Year Built 2005
Annual Tax Amount $11,672
Tax Year 2020
Lot Size 1,200 Sqft
Acres 0.03
Lot Dimensions 16.00 x 75.00
Property Description
Introducing a spectacular and immaculately maintained home in Graduate Hospital. Located on a quiet street in between 15th and 16th & just below Bainbridge Street in one of Philly's most desirable neighborhoods, this is one that you simply need to see! GARAGE parking with direct access to the home. Enter the extra-long home and discover not only its amazing layout, but also finishes and features throughout that make the home truly special. Home includes beautiful hardwood flooring, very high ceilings, keyless entry, gated vestibule (great for package delivery and stroller storage), ring doorbell, central vacuum system, recessed lighting and large windows throughout for ample natural light. The first floor features a conveniently located powder room, as well as fabulous details such as crown molding and wainscoting that is sure to delight. The open living room is just the spot for game nights with friends, and includes a custom tiled gas fireplace that is sure to impress! Continue through the open dining room area and check out the fabulous kitchen, complete with granite counters, instant hot, large chef's sink, stainless steel appliances and lovely, abundant cabinetry. The kitchen also includes access to an immense paver rear yard- ready and waiting for those warm weather BBQs with a natural gas-hook up for your grill! Upstairs, the second-floor features two large bedrooms, including a spacious master suite. The Master suite is complete with ample closet space and a large bath that features tile flooring, dual vanity, a large linen closet and an extra-large tiled shower with tile to the ceiling, dual showerheads and a frameless glass enclosure. Continue to the third floor and you ll find a conveniently located laundry room and two more large and light-filled bedrooms with ample walk-in closet space. Large bathroom with marble counters and a jacuzzi tub. Head up again to the immense roof deck with stunning views of the center city skyline! For those looking for a little more indoor space, the fully finished basement certainly fits the bill, with an in-wall home theater speaker system. You ll also find two large walk-in storage spaces, one of which has built-in shelving throughout. The basement also includes a full bathroom for your comfort and convenience. This home is very close to a large variety of restaurants, eateries and shops along South Street West and Rittenhouse, not to mention within easy walking distance to public transportation. The home is also close to major highways, making your morning commute a breeze. This is a home you don't want to miss- schedule to see it today! Please check OPA for 2019 taxes due to possible citywide reassessment.
Location
State PA
County Philadelphia
Area 19146 (19146)
Zoning RM1
Rooms
Other Rooms Living Room, Dining Room, Kitchen
Interior
Interior Features Recessed Lighting, Stall Shower, Wainscotting, Ceiling Fan(s), Central Vacuum, Wood Floors
Heating Forced Air, Programmable Thermostat
Cooling Central A/C
Fireplaces Number 1
Fireplaces Type Gas/Propane
Equipment Stainless Steel Appliances, Built-In Range, Dishwasher, Disposal, Energy Efficient Appliances, Built-In Microwave
Fireplace Y
Window Features Energy Efficient
Appliance Stainless Steel Appliances, Built-In Range, Dishwasher, Disposal, Energy Efficient Appliances, Built-In Microwave
Heat Source Natural Gas
Laundry Upper Floor
Exterior
Exterior Feature Deck(s), Patio(s)
Garage Inside Access, Garage Door Opener
Garage Spaces 1.0
Waterfront N
Water Access N
Accessibility None
Porch Deck(s), Patio(s)
Parking Type Attached Garage
Attached Garage 1
Total Parking Spaces 1
Garage Y
Building
Story 3+
Foundation Concrete Perimeter
Sewer Public Sewer
Water Public
Architectural Style Straight Thru
Level or Stories 3+
Additional Building Above Grade, Below Grade
New Construction N
Schools
School District The School District Of Philadelphia
Others
Senior Community No
Tax ID 301289600
Ownership Fee Simple
SqFt Source Estimated
Security Features Security System
Acceptable Financing Conventional
Listing Terms Conventional
Financing Conventional
Special Listing Condition Standard
Read Less

Bought with Jean A Gadra • BHHS Fox & Roach-Bryn Mawr
GET MORE INFORMATION




