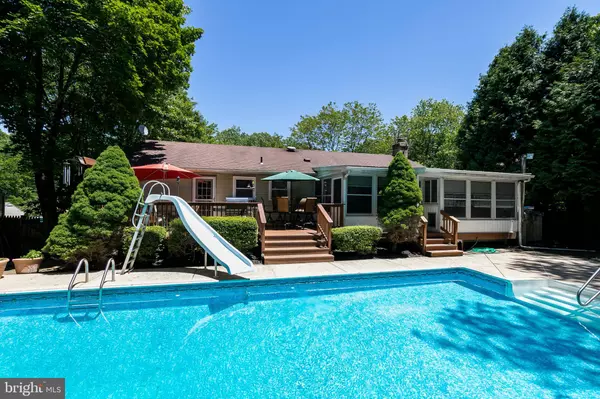For more information regarding the value of a property, please contact us for a free consultation.
1411 PRICE LN Downingtown, PA 19335
Want to know what your home might be worth? Contact us for a FREE valuation!

Our team is ready to help you sell your home for the highest possible price ASAP
Key Details
Sold Price $335,000
Property Type Single Family Home
Sub Type Detached
Listing Status Sold
Purchase Type For Sale
Square Footage 3,267 sqft
Price per Sqft $102
Subdivision Summit Ridge
MLS Listing ID PACT481590
Sold Date 07/25/19
Style Bi-level,Split Foyer
Bedrooms 3
Full Baths 2
Half Baths 1
HOA Y/N N
Abv Grd Liv Area 2,367
Originating Board BRIGHT
Year Built 1980
Annual Tax Amount $4,552
Tax Year 2018
Lot Size 0.254 Acres
Acres 0.25
Lot Dimensions 0.00 x 0.00
Property Description
Welcome Home to 1411 Price Lane, your own Suburban Oasis in the Award-Winning Downingtown Area School District ... conveniently located between both Downingtown and West Chester Boroughs, you'll feel comfortable calling this property "home" -- "your happy place." Pride of ownership in the home speaks through the extensive hardscaping and landscaping, newer mechanicals, new pool liner & systems, and a beautifully-opened floor plan in your main living space with upgraded kitchen, flooring, and fixtures. Access your enclosed porch and private deck through the kitchen or the master suite, complete with fully-renovated, modern and classic, "Pinterest-style" master bathroom. Two additional bedrooms and full bathroom complete the main level, while also having a separate home office and living space in the fully-finished & walk-out lower level with garage access. Enjoy everyday living and entertaining year-round in this home from enjoying the terraced private backyard & in-ground pool to bundling up in the cooler months by a fire & spa in your lower level. Feel at ease in an established community with no outlet and 2 cul-de-sacs on either side of the private lane. Make your own personal touches to the home in your years to come and appreciate the prime location no matter your lifestyle -- take advantage of the top-ranked Downingtown STEM Academy or just enjoy all of the perks that Suburban Living in Chester County has to offer ... a day in Marshallton Village and Stroud Preserve to taking the train into Center City and convenient access to all of Greater Philadelphia.
Location
State PA
County Chester
Area West Bradford Twp (10350)
Zoning R1
Rooms
Other Rooms Living Room, Dining Room, Primary Bedroom, Kitchen, Laundry, Office, Primary Bathroom, Full Bath, Additional Bedroom
Basement Full, Daylight, Partial, Fully Finished, Garage Access, Heated, Improved, Interior Access, Space For Rooms, Walkout Level, Windows
Main Level Bedrooms 3
Interior
Interior Features Ceiling Fan(s), Combination Kitchen/Dining, Combination Kitchen/Living, Dining Area, Family Room Off Kitchen, Floor Plan - Open, Kitchen - Eat-In, Kitchen - Island, Kitchen - Table Space, Primary Bath(s), Recessed Lighting, Upgraded Countertops, WhirlPool/HotTub, Wood Floors, Attic, Breakfast Area, Carpet, Crown Moldings
Hot Water Electric
Heating Heat Pump(s)
Cooling Central A/C
Fireplaces Number 1
Fireplaces Type Wood
Equipment Disposal, Dishwasher, Built-In Microwave, Oven - Self Cleaning, Oven/Range - Electric, Stove, Refrigerator
Fireplace Y
Appliance Disposal, Dishwasher, Built-In Microwave, Oven - Self Cleaning, Oven/Range - Electric, Stove, Refrigerator
Heat Source Electric
Laundry Lower Floor
Exterior
Exterior Feature Deck(s), Enclosed, Porch(es)
Parking Features Basement Garage, Built In, Garage - Front Entry, Inside Access
Garage Spaces 5.0
Pool In Ground
Water Access N
Accessibility None
Porch Deck(s), Enclosed, Porch(es)
Attached Garage 1
Total Parking Spaces 5
Garage Y
Building
Story 2
Sewer Public Sewer
Water Public
Architectural Style Bi-level, Split Foyer
Level or Stories 2
Additional Building Above Grade, Below Grade
New Construction N
Schools
Elementary Schools Bradford Heights
Middle Schools Downingtown
High Schools Downingtown High School West Campus
School District Downingtown Area
Others
Senior Community No
Tax ID 50-05B-0094
Ownership Fee Simple
SqFt Source Assessor
Special Listing Condition Standard
Read Less

Bought with Gary A Mercer Sr. • KW Greater West Chester



