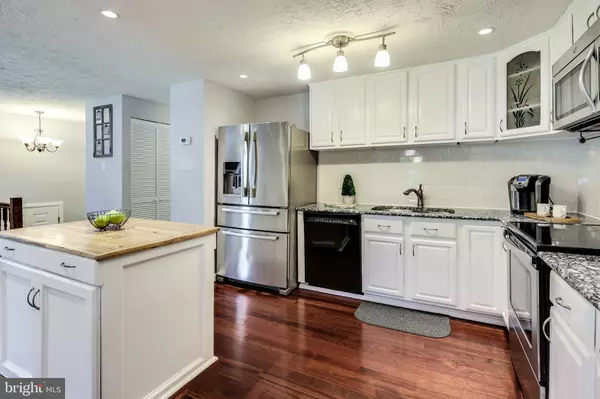For more information regarding the value of a property, please contact us for a free consultation.
7058 MELTING SHADOWS LN Columbia, MD 21045
Want to know what your home might be worth? Contact us for a FREE valuation!

Our team is ready to help you sell your home for the highest possible price ASAP
Key Details
Sold Price $285,000
Property Type Single Family Home
Sub Type Twin/Semi-Detached
Listing Status Sold
Purchase Type For Sale
Square Footage 1,604 sqft
Price per Sqft $177
Subdivision Owen Brown Estates
MLS Listing ID MDHW265628
Sold Date 07/26/19
Style Split Foyer
Bedrooms 4
Full Baths 1
Half Baths 1
HOA Fees $49/ann
HOA Y/N Y
Abv Grd Liv Area 972
Originating Board BRIGHT
Year Built 1979
Annual Tax Amount $3,545
Tax Year 2019
Lot Size 7,056 Sqft
Acres 0.16
Lot Dimensions .162
Property Description
Enjoy a lifetime of relaxation in this charming, updated semi-detached home in Columbia s coveted Village of Owen Brown! Situated at the cul-de-sac with a private side entry. You are welcomed inside by a gorgeous, open concept main level which begins with a cozy living room with elegant wainscoting. The living room features updated carpeting and flows effortlessly into the adjacent dining area and kitchen. Sparkling with many improvements, the kitchen has been outfitted with new cabinets, granite counters, and high-end stainless steel appliances. Gleaming hardwood floors decorate the kitchen and dining area for added beauty. Continue into the large and accommodating bedrooms, all three of which feature plenty of space and brand new carpeting. The owner s bedroom offers a walk-in closet. The home offers additional flexible space to be found in the gracious finished lower level, with custom contrasting paint, a large family room area, a separate 4th bedroom, and a laundry area with abundant shelving. You will love all of the options for recreation in the expansive, fenced-in yard, with a spacious shed and children s play set which conveys. This home is ideally situated in one of Columbia s sought after Villages, with easy access to the nearby village center as well as other shopping, dining, and entertainment options, major routes, and all of Columbia s outdoor recreational areas. This one is a must-see!
Location
State MD
County Howard
Zoning NT
Rooms
Other Rooms Living Room, Bedroom 2, Bedroom 3, Bedroom 4, Kitchen, Family Room, Bedroom 1, Laundry, Workshop
Basement Full
Main Level Bedrooms 3
Interior
Interior Features Floor Plan - Open, Kitchen - Eat-In, Kitchen - Island, Kitchen - Table Space, Recessed Lighting, Upgraded Countertops, Wainscotting, Walk-in Closet(s)
Hot Water Electric
Heating Heat Pump(s)
Cooling Central A/C
Flooring Wood, Carpet
Equipment Built-In Microwave, Dishwasher, Disposal, Dryer - Front Loading, ENERGY STAR Clothes Washer, Microwave, Oven/Range - Electric, Refrigerator, Stainless Steel Appliances, Water Heater
Fireplace N
Appliance Built-In Microwave, Dishwasher, Disposal, Dryer - Front Loading, ENERGY STAR Clothes Washer, Microwave, Oven/Range - Electric, Refrigerator, Stainless Steel Appliances, Water Heater
Heat Source Electric
Laundry Lower Floor
Exterior
Utilities Available Electric Available
Waterfront N
Water Access N
Roof Type Architectural Shingle
Accessibility None
Parking Type On Street, Parking Lot
Garage N
Building
Lot Description Backs to Trees, Cul-de-sac, No Thru Street, Private
Story 2
Sewer Public Sewer
Water Public
Architectural Style Split Foyer
Level or Stories 2
Additional Building Above Grade, Below Grade
New Construction N
Schools
Elementary Schools Cradlerock
Middle Schools Lake Elkhorn
High Schools Oakland Mills
School District Howard County Public School System
Others
HOA Fee Include Management,Parking Fee
Senior Community No
Tax ID 1416145157
Ownership Fee Simple
SqFt Source Estimated
Acceptable Financing FHA, VA, Conventional, Cash
Horse Property N
Listing Terms FHA, VA, Conventional, Cash
Financing FHA,VA,Conventional,Cash
Special Listing Condition Standard
Read Less

Bought with Brandi J Dillon • Keller Williams Realty Centre
GET MORE INFORMATION




