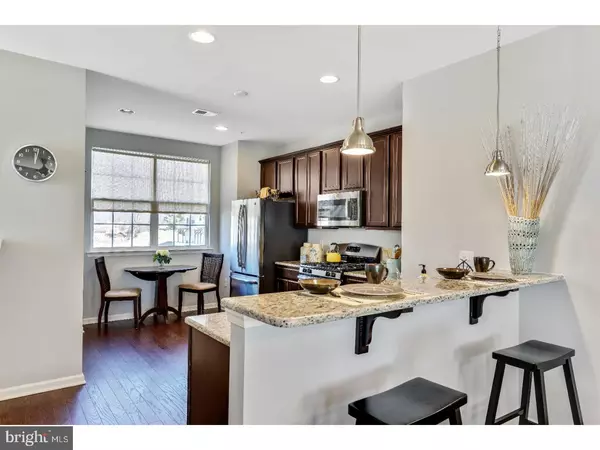For more information regarding the value of a property, please contact us for a free consultation.
127 BUDDY POWELL LN Wenonah, NJ 08090
Want to know what your home might be worth? Contact us for a FREE valuation!

Our team is ready to help you sell your home for the highest possible price ASAP
Key Details
Sold Price $220,900
Property Type Townhouse
Sub Type Interior Row/Townhouse
Listing Status Sold
Purchase Type For Sale
Square Footage 1,968 sqft
Price per Sqft $112
Subdivision None Available
MLS Listing ID NJGL204930
Sold Date 07/26/19
Style Colonial
Bedrooms 3
Full Baths 2
Half Baths 1
HOA Fees $129/mo
HOA Y/N Y
Abv Grd Liv Area 1,968
Originating Board BRIGHT
Year Built 2018
Annual Tax Amount $7,272
Tax Year 2019
Lot Dimensions COMMON
Property Description
Visit Georgetown Mews Today! NEW CONSTRUCTION Builder Incentives up to 5,000.00 towards buyers closing costs. Ask Sales Rep for details and requirements. Popular Rowan Home Design with large kitchen/dining room/ living room and deck on the main level. Rowan features the sought after Open Concept Living with 9 foot ceilings on the Main Floor. Get away to the incredible Rec room, a space like no other with sliding glass doors out to patio/backyard and closet. Can be used as another TV room or a guest suite or a gaming room, Your Choice! Enormous Storage area in garage is also included. Terrific Townhome with upgraded Maple cabinets in Kitchen and Baths - Kitchen features 42" upgraded cabs, Granite counter tops, stainless-steel under-mount sink, one-touch pull out faucet, Kitchen appliance package of self-cleaning gas range, microwave, dishwasher (all Stainless-Steel), Hardwood in foyer, living & dining areas, kitchen,and powder room. It's ALL Included!! Dare to Compare!! Choice Location, Backs to Woods! **GPS USE 208 Sal Corma Place, WENONAH, NJ 08090
Location
State NJ
County Gloucester
Area Deptford Twp (20802)
Zoning RESIDENTIAL
Rooms
Other Rooms Living Room, Dining Room, Primary Bedroom, Bedroom 2, Kitchen, Family Room, Bedroom 1, Laundry, Other, Attic
Interior
Interior Features Butlers Pantry, Stall Shower, Breakfast Area
Hot Water Electric
Heating Forced Air
Cooling Central A/C
Flooring Wood, Vinyl, Tile/Brick, Partially Carpeted
Equipment Oven - Self Cleaning, Dishwasher, Disposal, Built-In Microwave
Fireplace N
Window Features Bay/Bow
Appliance Oven - Self Cleaning, Dishwasher, Disposal, Built-In Microwave
Heat Source Natural Gas
Laundry Upper Floor
Exterior
Exterior Feature Deck(s), Patio(s)
Garage Garage Door Opener, Oversized
Garage Spaces 2.0
Utilities Available Cable TV
Waterfront N
Water Access N
View Trees/Woods
Roof Type Shingle
Accessibility None
Porch Deck(s), Patio(s)
Parking Type Attached Garage, Other, Driveway
Attached Garage 1
Total Parking Spaces 2
Garage Y
Building
Lot Description Trees/Wooded
Story 3+
Sewer Public Sewer
Water Public
Architectural Style Colonial
Level or Stories 3+
Additional Building Above Grade
New Construction Y
Schools
Elementary Schools Central Early Childhood School
Middle Schools Monongahela
High Schools Deptford Township
School District Deptford Township Public Schools
Others
Pets Allowed Y
HOA Fee Include Lawn Maintenance,Common Area Maintenance,Ext Bldg Maint,Snow Removal
Senior Community No
Ownership Fee Simple
SqFt Source Estimated
Acceptable Financing Conventional, FHA, VA, Variable, Cash
Listing Terms Conventional, FHA, VA, Variable, Cash
Financing Conventional,FHA,VA,Variable,Cash
Special Listing Condition Standard
Pets Description Case by Case Basis
Read Less

Bought with Carol A Gephart • VRI Homes - Cherry Hill
GET MORE INFORMATION




