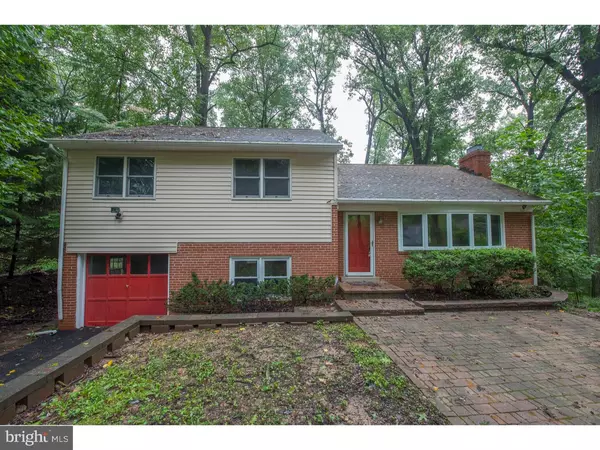For more information regarding the value of a property, please contact us for a free consultation.
741 RED OAK TER Wayne, PA 19087
Want to know what your home might be worth? Contact us for a FREE valuation!

Our team is ready to help you sell your home for the highest possible price ASAP
Key Details
Sold Price $340,000
Property Type Single Family Home
Sub Type Detached
Listing Status Sold
Purchase Type For Sale
Square Footage 1,770 sqft
Price per Sqft $192
Subdivision King Of Prussia
MLS Listing ID PAMC556732
Sold Date 07/26/19
Style Split Level
Bedrooms 3
Full Baths 2
Half Baths 1
HOA Y/N N
Abv Grd Liv Area 1,770
Originating Board BRIGHT
Year Built 1957
Annual Tax Amount $4,467
Tax Year 2020
Lot Size 0.643 Acres
Acres 0.64
Lot Dimensions 90 FT FRONTAGE
Property Description
Welcome to your own little piece of paradise! This home is located on a very quiet cul-de-sac street, away from all of the hustle and bustle. This home is on a wooded lot filled with mature vegetation as is the entire neighborhood and provides a level of privacy that few have. The front of the home has a large brick patio, great for relaxing and enjoying the nature around you. Entering this multi-level home, you are greeted with a very spacious Living Room with a huge bay window, a wood burning fireplace and gleaming refinished hardwood floors. Adjacent to the living room is the Dining Room with windows facing the rear and side of the home. The Eat in Kitchen is next with room for a breakfast table and chairs. Going upstairs, there is the Master Bedroom which has a full Bath and two large closets. There are 2 other Bedrooms and a hall Bathroom. All the Bedrooms are very spacious and have ample closet space. Going down to the Family Room, there is a half Bath here and access to the refinished Deck, large enough for a grand barbecue get together. The Family Room also provides access to 1 one car Garage and there is an adjoining area that can be used as an office or play area. The Basement is next and although unfinished, can be easily completed and would provide so much more living space. There is access to the back of the property which is at ground level. This home boasts a brand new heating system, refinished hardwood floors throughout, replacement windows and so much more. Conveniently located with easy access to major roads, shopping and entertainment. You have been waiting for this one!
Location
State PA
County Montgomery
Area Upper Merion Twp (10658)
Zoning R1
Rooms
Other Rooms Living Room, Dining Room, Primary Bedroom, Bedroom 2, Kitchen, Family Room, Bedroom 1, Laundry
Basement Full, Unfinished, Outside Entrance
Interior
Interior Features Primary Bath(s), Ceiling Fan(s), Kitchen - Eat-In
Hot Water Natural Gas
Heating Forced Air
Cooling Central A/C
Flooring Wood, Fully Carpeted, Tile/Brick
Fireplaces Number 1
Equipment Built-In Range, Dishwasher, Disposal
Fireplace Y
Window Features Bay/Bow,Replacement
Appliance Built-In Range, Dishwasher, Disposal
Heat Source Natural Gas
Laundry Basement
Exterior
Exterior Feature Deck(s), Patio(s)
Garage Inside Access
Garage Spaces 4.0
Utilities Available Cable TV
Waterfront N
Water Access N
Roof Type Pitched,Shingle
Accessibility None
Porch Deck(s), Patio(s)
Parking Type On Street, Driveway, Attached Garage
Attached Garage 1
Total Parking Spaces 4
Garage Y
Building
Lot Description Cul-de-sac, Sloping, Front Yard, Rear Yard
Story Other
Foundation Block, Slab
Sewer Public Sewer
Water Public
Architectural Style Split Level
Level or Stories Other
Additional Building Above Grade
New Construction N
Schools
School District Upper Merion Area
Others
Senior Community No
Tax ID 58-00-15700-001
Ownership Fee Simple
SqFt Source Assessor
Security Features Security System
Special Listing Condition Standard
Read Less

Bought with Dylan H Ostrow • BHHS Fox & Roach At the Harper, Rittenhouse Square
GET MORE INFORMATION




