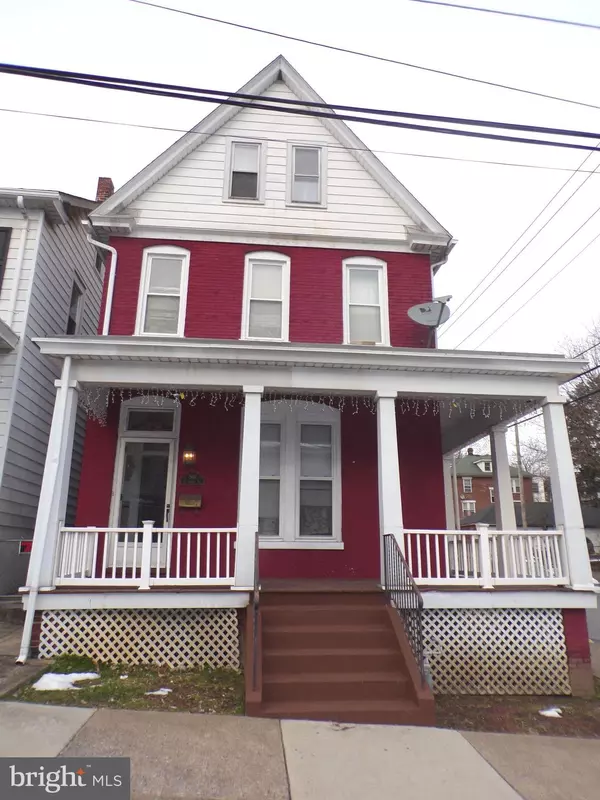For more information regarding the value of a property, please contact us for a free consultation.
501 N 2ND ST Steelton, PA 17113
Want to know what your home might be worth? Contact us for a FREE valuation!

Our team is ready to help you sell your home for the highest possible price ASAP
Key Details
Sold Price $138,000
Property Type Single Family Home
Sub Type Detached
Listing Status Sold
Purchase Type For Sale
Square Footage 3,522 sqft
Price per Sqft $39
Subdivision None Available
MLS Listing ID PADA106878
Sold Date 07/26/19
Style Traditional
Bedrooms 6
Full Baths 3
HOA Y/N N
Abv Grd Liv Area 2,772
Originating Board BRIGHT
Year Built 1900
Annual Tax Amount $3,945
Tax Year 2018
Lot Size 4,356 Sqft
Acres 0.1
Property Description
Welcome home to this single family detached home in the heart of Steelton which offers multi-generational living with its 1 bedroom basement apartment. This home speaks spacious from its tall airy ceilings to the 6 bedrooms and 3 full bathrooms located in this home's 4 levels of living. Perfect for entertaining family and friends, the possibilities are endless with over 3500 square feet to enjoy! Make this home yours just in time for spring to enjoy the beautiful outdoors on your wrap around porch ,2 story balcony, or fenced-in backyard.
Location
State PA
County Dauphin
Area Steelton Boro (14057)
Zoning RESIDENTIAL
Rooms
Other Rooms In-Law/auPair/Suite
Basement Full, Connecting Stairway, Walkout Stairs, Side Entrance, Partially Finished, Interior Access, Improved
Interior
Interior Features 2nd Kitchen, Attic, Breakfast Area, Built-Ins, Carpet, Ceiling Fan(s), Chair Railings, Crown Moldings, Dining Area, Double/Dual Staircase, Floor Plan - Traditional, Formal/Separate Dining Room, Kitchen - Eat-In, Stain/Lead Glass, Studio, Wood Floors
Heating Hot Water
Cooling Window Unit(s), Ceiling Fan(s)
Equipment Dryer, Freezer, Microwave, Refrigerator, Washer, Water Heater, Oven/Range - Electric
Appliance Dryer, Freezer, Microwave, Refrigerator, Washer, Water Heater, Oven/Range - Electric
Heat Source Natural Gas
Exterior
Waterfront N
Water Access N
Accessibility 2+ Access Exits
Parking Type On Street
Garage N
Building
Story 3+
Sewer Public Sewer
Water Public
Architectural Style Traditional
Level or Stories 3+
Additional Building Above Grade, Below Grade
New Construction N
Schools
School District Steelton-Highspire
Others
Senior Community No
Tax ID 60-014-009-000-0000
Ownership Fee Simple
SqFt Source Assessor
Acceptable Financing Cash, Conventional, FHA, VA
Listing Terms Cash, Conventional, FHA, VA
Financing Cash,Conventional,FHA,VA
Special Listing Condition Standard
Read Less

Bought with TONYA M LUCAS • RE/MAX Realty Associates
GET MORE INFORMATION




