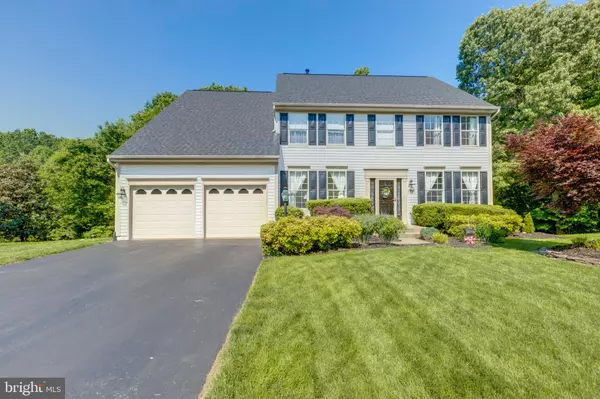For more information regarding the value of a property, please contact us for a free consultation.
5895 PAINE RUN PL Manassas, VA 20112
Want to know what your home might be worth? Contact us for a FREE valuation!

Our team is ready to help you sell your home for the highest possible price ASAP
Key Details
Sold Price $540,000
Property Type Single Family Home
Sub Type Detached
Listing Status Sold
Purchase Type For Sale
Square Footage 3,920 sqft
Price per Sqft $137
Subdivision Ashland
MLS Listing ID VAPW468264
Sold Date 07/24/19
Style Colonial
Bedrooms 5
Full Baths 3
Half Baths 1
HOA Fees $89/mo
HOA Y/N Y
Abv Grd Liv Area 3,008
Originating Board BRIGHT
Year Built 1997
Annual Tax Amount $5,915
Tax Year 2019
Lot Size 0.313 Acres
Acres 0.31
Property Description
Price Improvement :Nestled at the end of a quiet cul-de-sac and with a beautiful nature reserve as a backdrop, this home is private, relaxed and move-in ready. An abundance of natural light fills the home while a neutral color palette and an open-plan layout enhance the sense of space.The spacious floorplan is spread over two levels offering five bedrooms and 3.5 bathrooms including the large master suite with a fireplace and beautiful sitting area. Offering extra flexibility, there is also a library/office with built-in shelving and a craft room on the lower level.A well-equipped kitchen is open to the casual meals area and there is also a formal dining room. When it s time to relax, you can choose from the comfortable family room with a fireplace or the formal lounge.Outside, a large wood deck overlooks the huge grassed yard and out to the surrounding trees. You will love living close to the park-and-ride for the VRE station and within easy reach of DC and the Pentagon and the new Amazon Headquarters.
Location
State VA
County Prince William
Zoning R4
Rooms
Other Rooms Living Room, Dining Room, Primary Bedroom, Bedroom 2, Bedroom 3, Bedroom 5, Kitchen, Game Room, Family Room, Foyer, Bedroom 1, Mud Room, Office, Storage Room, Utility Room, Workshop, Bathroom 2, Bathroom 3, Primary Bathroom, Half Bath
Basement Walkout Level, Fully Finished, Rear Entrance, Sump Pump
Interior
Interior Features Breakfast Area, Carpet, Ceiling Fan(s), Dining Area, Family Room Off Kitchen, Kitchen - Eat-In, Kitchen - Island, Primary Bath(s), Walk-in Closet(s), Formal/Separate Dining Room, Kitchen - Gourmet, Recessed Lighting
Hot Water Natural Gas
Heating Heat Pump(s)
Cooling Central A/C
Fireplaces Number 2
Equipment Built-In Microwave, Dishwasher, Disposal, Exhaust Fan, Icemaker, Microwave, Cooktop, Refrigerator, Stainless Steel Appliances
Fireplace Y
Appliance Built-In Microwave, Dishwasher, Disposal, Exhaust Fan, Icemaker, Microwave, Cooktop, Refrigerator, Stainless Steel Appliances
Heat Source Natural Gas
Laundry Upper Floor
Exterior
Exterior Feature Deck(s), Patio(s)
Garage Garage - Front Entry
Garage Spaces 2.0
Utilities Available Cable TV Available
Amenities Available Basketball Courts, Club House, Community Center, Convenience Store, Day Care, Exercise Room, Jog/Walk Path, Pool - Outdoor, Tennis Courts, Tot Lots/Playground
Waterfront N
Water Access N
Accessibility Level Entry - Main
Porch Deck(s), Patio(s)
Parking Type Attached Garage
Attached Garage 2
Total Parking Spaces 2
Garage Y
Building
Lot Description Backs to Trees, Cul-de-sac
Story 3+
Sewer Public Sewer
Water Public
Architectural Style Colonial
Level or Stories 3+
Additional Building Above Grade, Below Grade
New Construction N
Schools
Elementary Schools Ashland
Middle Schools Benton
High Schools Forest Park
School District Prince William County Public Schools
Others
HOA Fee Include Trash,Common Area Maintenance,Pool(s)
Senior Community No
Tax ID 8090-19-7538
Ownership Fee Simple
SqFt Source Assessor
Acceptable Financing Cash, Conventional, FHA, VA, VHDA
Listing Terms Cash, Conventional, FHA, VA, VHDA
Financing Cash,Conventional,FHA,VA,VHDA
Special Listing Condition Standard
Read Less

Bought with Joan W Lovett • Keller Williams Realty
GET MORE INFORMATION




