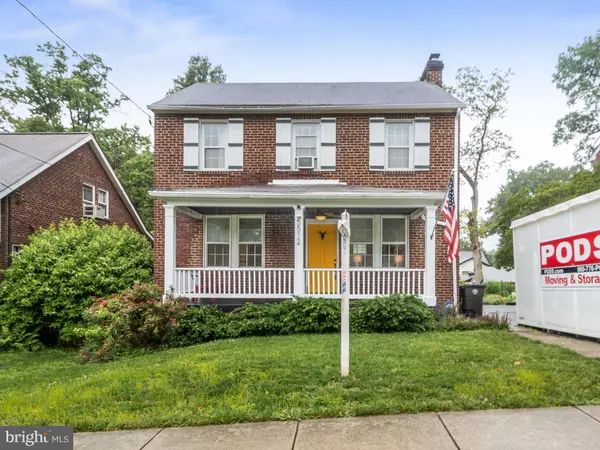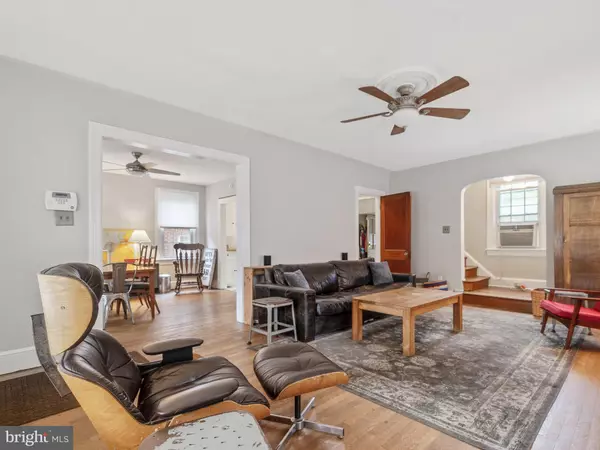For more information regarding the value of a property, please contact us for a free consultation.
5512 39TH AVE Hyattsville, MD 20781
Want to know what your home might be worth? Contact us for a FREE valuation!

Our team is ready to help you sell your home for the highest possible price ASAP
Key Details
Sold Price $425,000
Property Type Single Family Home
Sub Type Detached
Listing Status Sold
Purchase Type For Sale
Square Footage 1,508 sqft
Price per Sqft $281
Subdivision Hyattsville Hills
MLS Listing ID MDPG532320
Sold Date 07/19/19
Style Colonial
Bedrooms 3
Full Baths 1
Half Baths 1
HOA Y/N N
Abv Grd Liv Area 1,508
Originating Board BRIGHT
Year Built 1932
Annual Tax Amount $6,680
Tax Year 2019
Lot Size 7,500 Sqft
Acres 0.17
Property Description
Come check out this wonderful Colonial in Historic Hyattsville Hills! Just one mile to metro,close to bus routes and bike paths. Riverdale Park Whole foods, farmers market and other grocery stores are all close by. Tons of places nearby to meet friends for a cold beer including Streetcar82, Franklins and Denizens brewpub. Burtons, Busboys and Poets, District Taco, Mod Pizza and more. Or you can sit around the fire-pit in the back yard and have a cook out at home. If you have been looking in Hyattsville you need to put this home on your list to see! This home has tons of character and charm -Great front porch, large room sizes, hardwood floors and a wood burning fireplace surrounded by built-ins in the living room, a separate dining room and a light filled kitchen with period cabinets and butcher block counters. Off the kitchen is an office and a small deck perfect for grilling! Upstairs has three larger bedrooms, one full bath and a large landing with lots of light. Pull down stairs to attic and additional storage. Full basement with exterior access has work bench/ shop area , utilities, storage and the laundry. Converted garage for storage and work shop. Driveway has ample parking for three cars, and there is plenty of street parking. COME ON DOWN AND HAVE A LOOK !
Location
State MD
County Prince Georges
Zoning R55
Direction East
Rooms
Other Rooms Living Room, Dining Room, Kitchen, Office
Basement Other, Connecting Stairway, Daylight, Partial, Interior Access, Outside Entrance, Rear Entrance
Interior
Interior Features Built-Ins, Ceiling Fan(s), Floor Plan - Traditional, Wood Floors
Hot Water Electric
Heating Baseboard - Hot Water, Radiator
Cooling Ceiling Fan(s), Window Unit(s)
Flooring Hardwood
Fireplaces Number 1
Fireplaces Type Mantel(s), Screen, Wood
Equipment Dishwasher, Dryer, Washer, Water Heater, Stove, Stainless Steel Appliances, Refrigerator
Fireplace Y
Window Features Screens,Storm,Wood Frame
Appliance Dishwasher, Dryer, Washer, Water Heater, Stove, Stainless Steel Appliances, Refrigerator
Heat Source Natural Gas
Laundry Basement
Exterior
Exterior Feature Deck(s), Porch(es)
Fence Rear
Utilities Available Above Ground, Fiber Optics Available, Natural Gas Available, Sewer Available, Water Available
Waterfront N
Water Access N
View City, Garden/Lawn
Roof Type Shingle
Street Surface Paved
Accessibility None
Porch Deck(s), Porch(es)
Road Frontage Public
Parking Type Driveway, Off Street, On Street
Garage N
Building
Lot Description Level, Rear Yard
Story 3+
Foundation Block
Sewer Public Sewer
Water Public
Architectural Style Colonial
Level or Stories 3+
Additional Building Above Grade, Below Grade
Structure Type Dry Wall,Plaster Walls
New Construction N
Schools
School District Prince George'S County Public Schools
Others
Senior Community No
Tax ID 17161790203
Ownership Fee Simple
SqFt Source Assessor
Acceptable Financing Cash, Conventional
Horse Property N
Listing Terms Cash, Conventional
Financing Cash,Conventional
Special Listing Condition Standard
Read Less

Bought with Byron J Hudtloff • RE/MAX Realty Centre, Inc.
GET MORE INFORMATION




