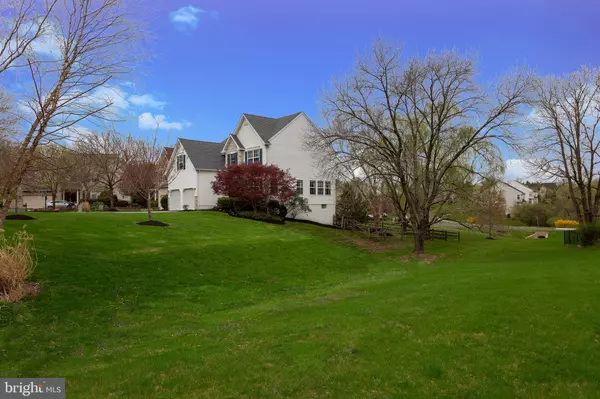For more information regarding the value of a property, please contact us for a free consultation.
111 HIDDEN CT New Hope, PA 18938
Want to know what your home might be worth? Contact us for a FREE valuation!

Our team is ready to help you sell your home for the highest possible price ASAP
Key Details
Sold Price $600,000
Property Type Single Family Home
Sub Type Detached
Listing Status Sold
Purchase Type For Sale
Subdivision Riverwoods
MLS Listing ID PABU465806
Sold Date 07/24/19
Style Colonial
Bedrooms 4
Full Baths 2
Half Baths 1
HOA Fees $95/ann
HOA Y/N Y
Originating Board BRIGHT
Year Built 1998
Annual Tax Amount $6,825
Tax Year 2018
Lot Size 0.250 Acres
Acres 0.25
Lot Dimensions 72.00 x 98.00
Property Description
Riverwoods is one of New Hope s most popular neighborhoods, within walking distance to town but also far enough from Main Street to provide a sense of calm. This spacious, 4-bedroom home is ideally situated in Riverwoods at the end of a cul-de-sac and on one of the biggest lots available. The residence itself has an impressive 18-foot foyer anchoring a classical floor plan. Much of the home s flooring was recently redone and is now engineered and durable wood. Formal rooms, including a dining room and sitting room, are convenient to the upgraded, open and airy kitchen and the casual, comfortable family room. The kitchen was given a major refresh in 2017 with new wood cabinets and glass-front doors, new granite countertops and a new backsplash. The kitchen is open to the family room where a beautiful fireplace adds ambiance and warmth on chilly nights. A sliding door opens to a large deck overlooking lots of open space and trees. Upstairs is the master bedroom suite with a cathedral ceiling, a large sitting area/office/nursery, a walk-in closet and full bath. The other 3 bedrooms share a hall bath. As a bonus, the walkout, daylight lower level is finished and offers a full bar, a large finished room currently used as a media room and an additional room with adjoining closet that could easily accommodate overnight guests, an office or hobby room. More updates were recently done on the mechanicals, including the installation of a Generac whole-house generator, high-efficiency heater and AC and 50-gallon hot water heater in 2016, as well as a new roof with 25-year shingles. Walk or bike to the historic riverfront towns of New Hope and Lambertville and hop on the canal path or stay in town and enjoy an abundance of restaurants, theater and live music, shopping and sightseeing.
Location
State PA
County Bucks
Area New Hope Boro (10127)
Zoning PUD
Rooms
Other Rooms Living Room, Dining Room, Primary Bedroom, Bedroom 2, Bedroom 3, Bedroom 4, Kitchen, Family Room, Office, Media Room
Basement Full, Heated, Partially Finished, Poured Concrete, Sump Pump
Interior
Interior Features Bar, Breakfast Area, Ceiling Fan(s), Family Room Off Kitchen, Kitchen - Eat-In, Kitchen - Island, Primary Bath(s), Stall Shower, Walk-in Closet(s)
Hot Water Natural Gas
Heating Forced Air
Cooling Central A/C, Ceiling Fan(s)
Fireplaces Number 1
Equipment Built-In Microwave, Dishwasher, Dryer - Gas, Humidifier, Oven - Self Cleaning, Oven - Single, Oven/Range - Gas, Refrigerator, Stainless Steel Appliances, Washer
Fireplace Y
Appliance Built-In Microwave, Dishwasher, Dryer - Gas, Humidifier, Oven - Self Cleaning, Oven - Single, Oven/Range - Gas, Refrigerator, Stainless Steel Appliances, Washer
Heat Source Natural Gas
Laundry Main Floor
Exterior
Exterior Feature Deck(s)
Garage Garage - Front Entry, Garage Door Opener, Inside Access
Garage Spaces 5.0
Fence Rear, Split Rail
Utilities Available Cable TV, Electric Available, Natural Gas Available, Phone Available, Phone Connected, Sewer Available, Water Available
Waterfront N
Water Access N
Roof Type Shingle
Street Surface Black Top
Accessibility None
Porch Deck(s)
Road Frontage Private
Attached Garage 2
Total Parking Spaces 5
Garage Y
Building
Lot Description Cul-de-sac, Front Yard, PUD, Rear Yard, SideYard(s)
Story 2
Sewer Public Sewer
Water Public
Architectural Style Colonial
Level or Stories 2
Additional Building Above Grade, Below Grade
Structure Type Dry Wall
New Construction N
Schools
School District New Hope-Solebury
Others
HOA Fee Include Common Area Maintenance,Road Maintenance,Snow Removal,Trash
Senior Community No
Tax ID 27-008-188
Ownership Fee Simple
SqFt Source Assessor
Security Features 24 hour security
Acceptable Financing Cash, Conventional, FHA
Listing Terms Cash, Conventional, FHA
Financing Cash,Conventional,FHA
Special Listing Condition Standard
Read Less

Bought with Susan M Miller • Long & Foster Real Estate, Inc.
GET MORE INFORMATION




