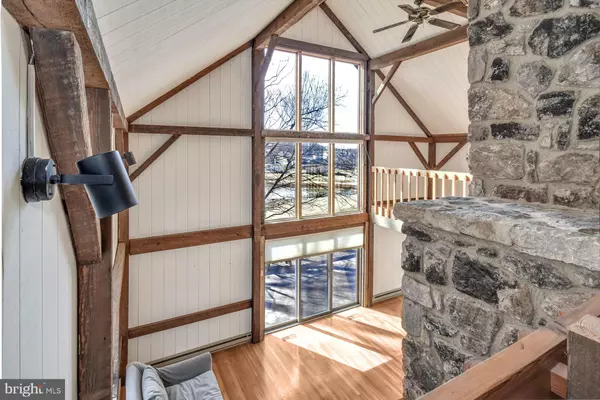For more information regarding the value of a property, please contact us for a free consultation.
1939 WEYHILL DR Center Valley, PA 18034
Want to know what your home might be worth? Contact us for a FREE valuation!

Our team is ready to help you sell your home for the highest possible price ASAP
Key Details
Sold Price $482,000
Property Type Single Family Home
Sub Type Detached
Listing Status Sold
Purchase Type For Sale
Square Footage 3,203 sqft
Price per Sqft $150
Subdivision None Available
MLS Listing ID PALH110748
Sold Date 07/23/19
Style Contemporary
Bedrooms 3
Full Baths 3
Half Baths 1
HOA Y/N N
Abv Grd Liv Area 3,042
Originating Board BRIGHT
Year Built 1989
Annual Tax Amount $7,839
Tax Year 2020
Lot Size 2.360 Acres
Acres 2.36
Lot Dimensions 0.00 x 0.00
Property Description
Enveloped by the natural beauty of tall trees and scenic vistas, this contemporary home has the feel of a mountaintop retreat, yet enjoys a prime location on almost 2.5 acres in desirable Saucon Valley. A painted pine exterior, sweeping wraparound porch and prominent windows bring architectural interest to the home s exterior. Wood floors, reclaimed antique beams and exposed stone accent the unique post and beam construction. An open floor plan encompasses four levels of dramatic living space where a magnificent three-story stone fireplace anchors the main level. The soothing master bedroom suite with cathedral ceiling and access to the deck has considerable closet space and a convenient office area. Private and sun filled, the lowest level has a full bath and abundant storage while the uppermost loft is a tranquil getaway perfect for reading, reflecting and capturing bird s eye views of the pristine surroundings. The home lends itself to stylish entertaining for groups large and small with its exceptional flow and modern kitchen with maple cabinetry, granite countertops and ample prep space. Conveniently positioned within minutes of Saucon Valley Country Club, Lehigh University, Stabler Corporate Center, and the shops and restaurants of The Promenade in Center Valley Hillside also offers easy access to I-78 and Route 309 for carefree commutes.
Location
State PA
County Lehigh
Area Upper Saucon Twp (12322)
Zoning R-1
Rooms
Other Rooms Dining Room, Primary Bedroom, Bedroom 2, Bedroom 3, Kitchen, Family Room, Foyer, Breakfast Room, Sun/Florida Room, Great Room, Laundry, Loft, Office, Bathroom 2, Bathroom 3, Primary Bathroom, Half Bath
Basement Full, Partially Finished, Walkout Level
Main Level Bedrooms 1
Interior
Interior Features Built-Ins, Cedar Closet(s), Carpet, Ceiling Fan(s), Entry Level Bedroom, Formal/Separate Dining Room, Primary Bath(s), Recessed Lighting, Skylight(s), Stall Shower, Walk-in Closet(s)
Hot Water S/W Changeover
Heating Zoned, Baseboard - Hot Water
Cooling Central A/C
Flooring Carpet, Ceramic Tile, Hardwood
Fireplaces Number 1
Fireplaces Type Stone, Wood
Equipment Built-In Microwave, Cooktop, Dishwasher, Dryer, Oven - Wall, Refrigerator, Washer
Furnishings No
Fireplace Y
Window Features Skylights
Appliance Built-In Microwave, Cooktop, Dishwasher, Dryer, Oven - Wall, Refrigerator, Washer
Heat Source Oil
Laundry Main Floor
Exterior
Garage Built In, Garage - Front Entry, Garage Door Opener, Oversized
Garage Spaces 2.0
Waterfront N
Water Access N
View Panoramic
Roof Type Architectural Shingle
Accessibility None
Parking Type Attached Garage, Driveway
Attached Garage 2
Total Parking Spaces 2
Garage Y
Building
Lot Description Backs to Trees, Front Yard, Not In Development, Rear Yard, SideYard(s), Trees/Wooded
Story 3+
Sewer On Site Septic
Water Well
Architectural Style Contemporary
Level or Stories 3+
Additional Building Above Grade, Below Grade
New Construction N
Schools
School District Southern Lehigh
Others
Senior Community No
Tax ID 643501252285-00001
Ownership Fee Simple
SqFt Source Assessor
Security Features Security System
Acceptable Financing Cash, Conventional, FHA
Horse Property N
Listing Terms Cash, Conventional, FHA
Financing Cash,Conventional,FHA
Special Listing Condition Standard
Read Less

Bought with Non Member • Non Subscribing Office
GET MORE INFORMATION




