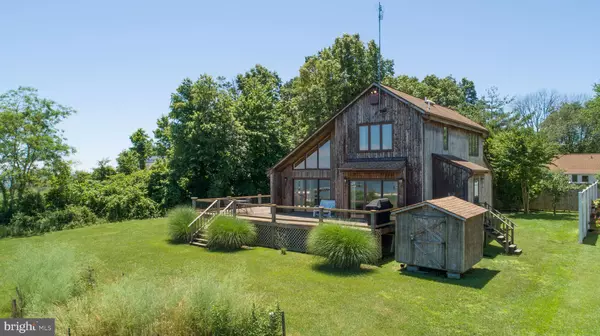For more information regarding the value of a property, please contact us for a free consultation.
5561 HARFORD ST Churchton, MD 20733
Want to know what your home might be worth? Contact us for a FREE valuation!

Our team is ready to help you sell your home for the highest possible price ASAP
Key Details
Sold Price $450,000
Property Type Single Family Home
Sub Type Detached
Listing Status Sold
Purchase Type For Sale
Square Footage 1,458 sqft
Price per Sqft $308
Subdivision Franklin Manor Beach
MLS Listing ID MDAA403828
Sold Date 07/16/19
Style Contemporary
Bedrooms 3
Full Baths 2
HOA Fees $27
HOA Y/N Y
Abv Grd Liv Area 1,458
Originating Board BRIGHT
Year Built 1985
Annual Tax Amount $3,028
Tax Year 2018
Lot Size 0.258 Acres
Acres 0.26
Property Description
5561 Harford Street is a beautiful waterview home with expansive Chesapeake Bay views and sunrises like you have never seen! Located in the community of Franklin Manor Beach this contemporary-style home enjoys great community amenities. Walk to the community beach, swimming area, fishing pier, boat ramp, tot lot, and ball fields. Great location for easy access to DC! Enjoy year round unobstructed waterviews from almost every room in the home. The living room has a soaring ceiling with wood paneling, gas stove, wood flooring, and tons of natural light. This is the perfect spot to enjoy the spectacular scenery. Just off the living room is the update kitchen with tile flooring, center island with breakfast bar, granite countertops, and stainless steel appliances. The living room and the kitchen both have access, through sliding glass doors, to the waterside deck. Also on this level is a bedroom and a full bathroom. Upstairs there are two more bedrooms a second full bathroom. This home would make a perfect primary residence or a vacation getaway spot. Call us today to schedule your private tour!
Location
State MD
County Anne Arundel
Zoning OS
Rooms
Other Rooms Living Room, Bedroom 2, Bedroom 3, Kitchen, Bedroom 1, Bathroom 1, Bathroom 2
Main Level Bedrooms 1
Interior
Interior Features Entry Level Bedroom, Family Room Off Kitchen, Floor Plan - Open, Kitchen - Island, Wood Floors
Hot Water Electric
Heating Heat Pump(s)
Cooling Central A/C
Fireplaces Number 1
Fireplaces Type Wood
Equipment Dishwasher, Disposal, Dryer, Built-In Microwave, Exhaust Fan, Icemaker, Oven - Single, Oven/Range - Gas
Fireplace Y
Appliance Dishwasher, Disposal, Dryer, Built-In Microwave, Exhaust Fan, Icemaker, Oven - Single, Oven/Range - Gas
Heat Source Electric
Exterior
Exterior Feature Deck(s)
Garage Garage - Side Entry
Garage Spaces 1.0
Amenities Available Beach, Baseball Field, Basketball Courts, Boat Ramp, Pier/Dock, Water/Lake Privileges, Tot Lots/Playground
Waterfront Y
Waterfront Description Sandy Beach
Water Access Y
Water Access Desc Canoe/Kayak,Fishing Allowed
View Water, Scenic Vista
Accessibility Other
Porch Deck(s)
Parking Type Driveway, Attached Garage
Attached Garage 1
Total Parking Spaces 1
Garage Y
Building
Lot Description Premium, Landscaping
Story 2
Sewer Community Septic Tank, Private Septic Tank
Water Well
Architectural Style Contemporary
Level or Stories 2
Additional Building Above Grade, Below Grade
New Construction N
Schools
Elementary Schools Shady Side
Middle Schools Southern
High Schools Southern
School District Anne Arundel County Public Schools
Others
Senior Community No
Tax ID 020726890044942
Ownership Fee Simple
SqFt Source Assessor
Horse Property N
Special Listing Condition Standard
Read Less

Bought with Erica K Baker • TTR Sotheby's International Realty
GET MORE INFORMATION




