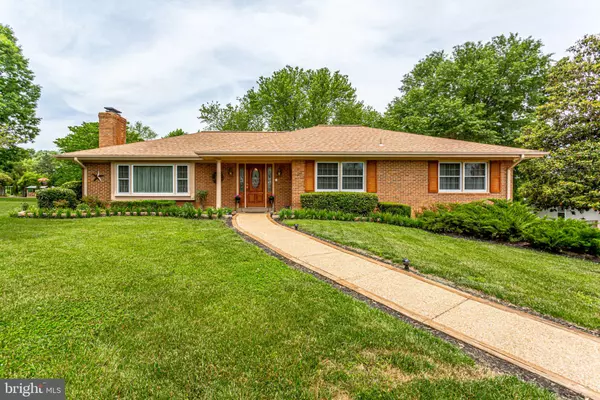For more information regarding the value of a property, please contact us for a free consultation.
7828 ONTARIO RD Gainesville, VA 20155
Want to know what your home might be worth? Contact us for a FREE valuation!

Our team is ready to help you sell your home for the highest possible price ASAP
Key Details
Sold Price $487,000
Property Type Single Family Home
Sub Type Detached
Listing Status Sold
Purchase Type For Sale
Square Footage 3,510 sqft
Price per Sqft $138
Subdivision Lakeview Estates
MLS Listing ID VAPW468680
Sold Date 07/08/19
Style Ranch/Rambler
Bedrooms 4
Full Baths 3
HOA Y/N N
Abv Grd Liv Area 1,800
Originating Board BRIGHT
Year Built 1973
Annual Tax Amount $5,401
Tax Year 2018
Lot Size 0.499 Acres
Acres 0.5
Property Description
WELL-BUILT 2 Fully Finished LVL All Brick Ranch in Established LAKEVIEW ESTATES w/No HOA * Potential 5th Bed w/Large Closet * 3 Fireplaces (2 Gas, 1 Pellet), Walk-Out Lower Level, Large Rooms, TONS of Closet Space * WELL-APPOINTED Features Like Crown & Chair Rail Molding Throughout, Spot Lighting, Ceiling Fans, Built-ins, Intercom System * 3 UPDATED Full Baths * Kitchen w/Cherry Cabinets & NEW Stainless Steel Appliances * SUN-FILLED Florida Room Steps Out to Wrap-Around Floating Deck Overlooking BEAUTIFUL Landscaped Back Yard * HUGE Laundry Suite/Mudroom w/10 Closets including Built-in Ironing Board * Multiple Heating Zones w/Baseboard AND Central for Energy Efficiency * Full Floored Attic w/Drop Down Stairs * Oversized Garage w/Built-in Cabinets * Indoor Garden Shed & LARGE Outbuilding w/Electric & Built-ins * Large Driveway w/Extra Parking & B-Ball Hoop * Well-Maintained by Owners w/Well-Kept Records * VERY Close to VA Gateway, I-66, Schools * ONE-OF-A-KIND Home, Must See!
Location
State VA
County Prince William
Zoning A1
Direction South
Rooms
Other Rooms Living Room, Dining Room, Primary Bedroom, Bedroom 2, Bedroom 3, Bedroom 4, Kitchen, Family Room, Breakfast Room, Study, Sun/Florida Room, Laundry, Mud Room, Other
Basement Full, Fully Finished, Garage Access, Heated, Interior Access, Outside Entrance, Rear Entrance, Shelving, Side Entrance, Walkout Level, Windows
Main Level Bedrooms 3
Interior
Interior Features Attic, Built-Ins, Carpet, Cedar Closet(s), Chair Railings, Combination Dining/Living, Crown Moldings, Entry Level Bedroom, Floor Plan - Traditional, Intercom, Kitchen - Eat-In, Primary Bath(s), Skylight(s), Wainscotting, Walk-in Closet(s), Window Treatments, Wood Stove
Hot Water Natural Gas
Heating Baseboard - Electric, Central, Wood Burn Stove, Zoned
Cooling Central A/C
Flooring Carpet, Hardwood, Ceramic Tile
Fireplaces Number 3
Fireplaces Type Brick, Heatilator, Mantel(s), Stone, Fireplace - Glass Doors, Gas/Propane
Equipment Built-In Range, Dishwasher, Disposal, Dryer, Icemaker, Intercom, Microwave, Oven - Double, Oven/Range - Gas, Refrigerator, Stainless Steel Appliances, Washer
Fireplace Y
Window Features Bay/Bow,Double Pane,Energy Efficient,Replacement,Skylights
Appliance Built-In Range, Dishwasher, Disposal, Dryer, Icemaker, Intercom, Microwave, Oven - Double, Oven/Range - Gas, Refrigerator, Stainless Steel Appliances, Washer
Heat Source Natural Gas, Electric, Wood
Exterior
Exterior Feature Deck(s)
Garage Built In, Garage - Rear Entry, Inside Access
Garage Spaces 6.0
Utilities Available Cable TV
Waterfront N
Water Access N
Roof Type Asphalt
Accessibility None
Porch Deck(s)
Parking Type Attached Garage, Driveway
Attached Garage 2
Total Parking Spaces 6
Garage Y
Building
Lot Description Front Yard, Landscaping, Rear Yard
Story 2
Sewer Public Sewer
Water Public
Architectural Style Ranch/Rambler
Level or Stories 2
Additional Building Above Grade, Below Grade
New Construction N
Schools
Elementary Schools Piney Branch
Middle Schools Gainesville
High Schools Patriot
School District Prince William County Public Schools
Others
Senior Community No
Tax ID 7397-50-7753
Ownership Fee Simple
SqFt Source Estimated
Special Listing Condition Standard
Read Less

Bought with Guillermo M. Salmon • Pearson Smith Realty, LLC
GET MORE INFORMATION




