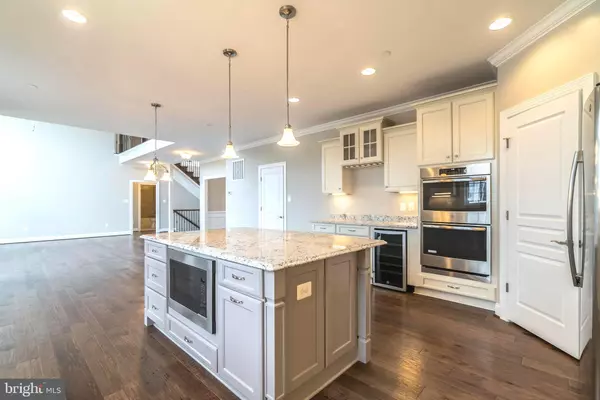For more information regarding the value of a property, please contact us for a free consultation.
622 WEST BAY FRONT RD Lothian, MD 20711
Want to know what your home might be worth? Contact us for a FREE valuation!

Our team is ready to help you sell your home for the highest possible price ASAP
Key Details
Sold Price $685,000
Property Type Single Family Home
Sub Type Detached
Listing Status Sold
Purchase Type For Sale
Square Footage 3,500 sqft
Price per Sqft $195
Subdivision None Available
MLS Listing ID MDAA393882
Sold Date 07/19/19
Style Colonial
Bedrooms 4
Full Baths 3
HOA Y/N N
Abv Grd Liv Area 3,500
Originating Board BRIGHT
Year Built 2019
Annual Tax Amount $1,430
Tax Year 2018
Lot Size 2.000 Acres
Acres 2.0
Property Description
SIMPLY GORGEOUS CUSTOM BUILT HOME WITH OVER $100,000. IN UPGRADES. TWO ACRES OF PRIVACY, YET SUPER CLOSE TO RT. 4. GOURMET KITCHEN WITH ALL OF THE BELLS AND WHISTLES PLUS APPLIANCE AND GRANITE UPGRADES. BUILT IN WINE COOLER. FAMILY ROOM WITH STONE FIREPLACE AND A TWO STORY CEILING. LARGE SUN ROOM OFF THE KITCHEN AND FAMILY ROOM. 1ST FLOOR OFFICE PLUS 1ST FLOOR DEN AND A FULL BATH. MANY EXTRA THOUSANDS OF DOLLARS IN CROWN AND CHAIR MOLDINGS, WAINSCOTING. VERY GRACIOUS MASTER BEDROOM WITH A HUGE, HUGE WALK IN CLOSET. ADJOINING SUPER BATH WITH EXTRA LARGE SHOWER AND SEPARATE TUB. OVERSIZE 2 CAR GARAGE, LARGE MUD ROOM. MUCH MORE TO SEE, CALL SOON!! PLEASE NOTE THE PROPERTY TAXES ARE FOR THE LAND ONLY, ASSESSMENT ON THE HOUSE IS NOT YET COMPLETE.
Location
State MD
County Anne Arundel
Zoning 011 RESIDENTIAL
Rooms
Basement Daylight, Partial, Full, Outside Entrance, Poured Concrete, Rear Entrance, Sump Pump, Unfinished, Walkout Level
Interior
Interior Features Ceiling Fan(s), Chair Railings, Crown Moldings, Family Room Off Kitchen, Floor Plan - Open, Formal/Separate Dining Room, Kitchen - Eat-In, Kitchen - Island, Primary Bath(s), Recessed Lighting, Sprinkler System, Upgraded Countertops, Wainscotting, Walk-in Closet(s), Wine Storage, Wood Floors
Hot Water Propane, Tankless
Heating Forced Air, Heat Pump - Gas BackUp, Heat Pump(s), Programmable Thermostat, Zoned
Cooling Ceiling Fan(s), Central A/C, Heat Pump(s)
Flooring Carpet, Ceramic Tile, Hardwood
Fireplaces Number 1
Fireplaces Type Fireplace - Glass Doors, Gas/Propane, Mantel(s)
Equipment Cooktop, Dishwasher, Energy Efficient Appliances, Exhaust Fan, Icemaker, Oven - Double, Range Hood, Refrigerator, Stainless Steel Appliances
Fireplace Y
Window Features Double Pane,Energy Efficient,Low-E,Screens
Appliance Cooktop, Dishwasher, Energy Efficient Appliances, Exhaust Fan, Icemaker, Oven - Double, Range Hood, Refrigerator, Stainless Steel Appliances
Heat Source Electric, Propane - Leased
Laundry Upper Floor
Exterior
Garage Garage - Side Entry, Garage Door Opener, Inside Access, Oversized
Garage Spaces 8.0
Waterfront N
Water Access N
View Pasture
Roof Type Shingle
Accessibility None
Road Frontage Private, Road Maintenance Agreement
Parking Type Attached Garage, Driveway
Attached Garage 2
Total Parking Spaces 8
Garage Y
Building
Story 3+
Sewer Septic Exists
Water Well
Architectural Style Colonial
Level or Stories 3+
Additional Building Above Grade, Below Grade
Structure Type 2 Story Ceilings,9'+ Ceilings,Dry Wall,Tray Ceilings,Vaulted Ceilings
New Construction Y
Schools
School District Anne Arundel County Public Schools
Others
Senior Community No
Tax ID 020800090220701
Ownership Fee Simple
SqFt Source Assessor
Special Listing Condition Standard
Read Less

Bought with Non Member • Non Subscribing Office
GET MORE INFORMATION




