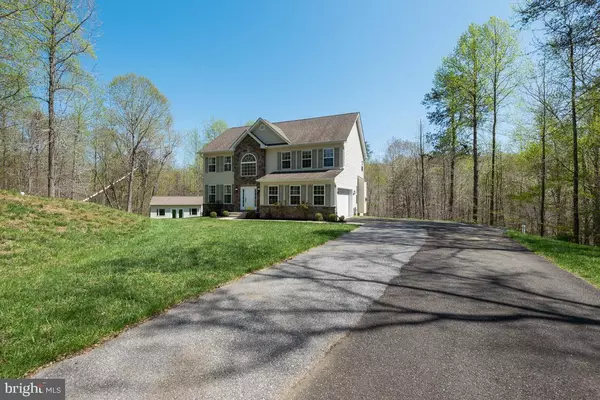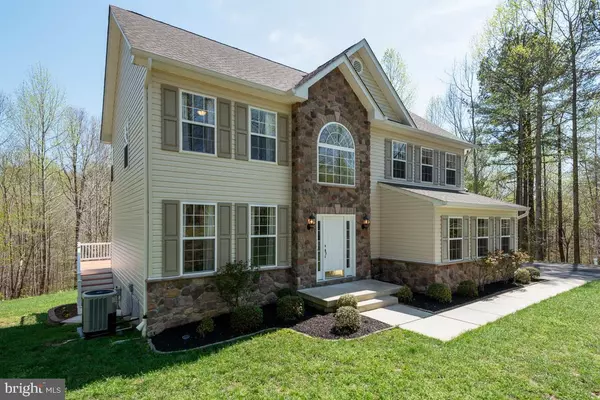For more information regarding the value of a property, please contact us for a free consultation.
5015 BARRINGTON LN Sunderland, MD 20689
Want to know what your home might be worth? Contact us for a FREE valuation!

Our team is ready to help you sell your home for the highest possible price ASAP
Key Details
Sold Price $499,900
Property Type Single Family Home
Sub Type Detached
Listing Status Sold
Purchase Type For Sale
Square Footage 2,338 sqft
Price per Sqft $213
Subdivision Barrington
MLS Listing ID MDCA168864
Sold Date 07/19/19
Style Colonial
Bedrooms 4
Full Baths 2
Half Baths 1
HOA Y/N N
Abv Grd Liv Area 2,338
Originating Board BRIGHT
Year Built 2010
Annual Tax Amount $4,535
Tax Year 2019
Lot Size 0.907 Acres
Acres 0.91
Property Description
Lovely Stone Front Colonial on a Private 1 Acre Park Like Setting,A 2 Story Hardwood Foyer Welcomes you into to this Move In ready Home.9 Foot Ceilings on entire Main Level,Formal Living & Dining Room,Gourmet Kitchen with Granite Counters,Island and 42 Inch Cabinets,Large Family Room with Gas Fireplace for those Chilly Nites.4 Large Bedrooms,2.5 baths,Master Suite with Soaker Tub,Separate Shower and Vanities,2 Walk in Closets.Huge Private Composite 12X45 Foot Deck for Entertaining and Built to Accommodate a Hot Tub,Large walkout Basement with 3 Piece Full Bath Roughin.Large 24'x16' Detached 2 Car Garage /Work Shop,This Home is a Pleasure to Show to your Pickiest Buyers.Close to Schools,Shopping,Restaurants,North Beach Boardwalk and Beach,Good Commute to wash DC,Annapolis,Andrews Air Force Base and Pax River Naval Base.
Location
State MD
County Calvert
Zoning RESIDENTIAL
Rooms
Other Rooms Bedroom 4
Basement Other
Interior
Interior Features Attic, Breakfast Area, Carpet, Ceiling Fan(s), Chair Railings, Crown Moldings, Dining Area, Family Room Off Kitchen, Floor Plan - Traditional, Floor Plan - Open, Formal/Separate Dining Room, Kitchen - Eat-In, Kitchen - Gourmet, Kitchen - Island, Kitchen - Table Space, Recessed Lighting, Wood Floors, Walk-in Closet(s), Primary Bath(s)
Hot Water Electric
Heating Heat Pump(s)
Cooling Central A/C, Ceiling Fan(s), Heat Pump(s)
Flooring Hardwood, Carpet
Fireplaces Number 1
Fireplaces Type Fireplace - Glass Doors, Gas/Propane
Equipment Built-In Microwave, Dishwasher, Exhaust Fan, Icemaker, Refrigerator
Fireplace Y
Window Features Double Pane
Appliance Built-In Microwave, Dishwasher, Exhaust Fan, Icemaker, Refrigerator
Heat Source Electric
Exterior
Exterior Feature Deck(s)
Garage Garage - Side Entry, Garage Door Opener
Garage Spaces 4.0
Utilities Available Propane, Electric Available
Waterfront N
Water Access N
View Trees/Woods, Scenic Vista, Panoramic, Garden/Lawn
Roof Type Architectural Shingle
Accessibility None
Porch Deck(s)
Attached Garage 2
Total Parking Spaces 4
Garage Y
Building
Lot Description Backs to Trees, Cleared, Cul-de-sac, Front Yard, Landscaping, Level, Private, Rear Yard, SideYard(s)
Story 3+
Sewer On Site Septic
Water Well
Architectural Style Colonial
Level or Stories 3+
Additional Building Above Grade, Below Grade
Structure Type 9'+ Ceilings,2 Story Ceilings
New Construction N
Schools
Elementary Schools Sunderland
Middle Schools Windy Hill
High Schools Huntingtown
School District Calvert County Public Schools
Others
Senior Community No
Tax ID 0503183726
Ownership Fee Simple
SqFt Source Assessor
Security Features Smoke Detector,Security System
Acceptable Financing Cash, Conventional, FHA, VA, Rural Development, USDA
Listing Terms Cash, Conventional, FHA, VA, Rural Development, USDA
Financing Cash,Conventional,FHA,VA,Rural Development,USDA
Special Listing Condition Standard
Read Less

Bought with Tammy L Marlowe • RE/MAX One
GET MORE INFORMATION




