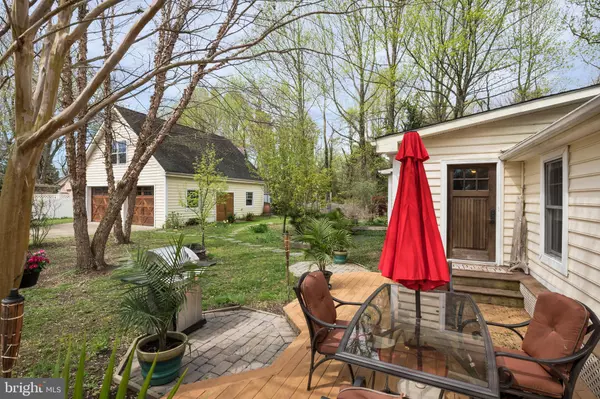For more information regarding the value of a property, please contact us for a free consultation.
521 JAMES AVE Tracys Landing, MD 20779
Want to know what your home might be worth? Contact us for a FREE valuation!

Our team is ready to help you sell your home for the highest possible price ASAP
Key Details
Sold Price $423,000
Property Type Single Family Home
Sub Type Detached
Listing Status Sold
Purchase Type For Sale
Square Footage 2,621 sqft
Price per Sqft $161
Subdivision Tracys Landing
MLS Listing ID MDAA395502
Sold Date 07/18/19
Style Ranch/Rambler
Bedrooms 3
Full Baths 2
Half Baths 1
HOA Y/N N
Abv Grd Liv Area 2,621
Originating Board BRIGHT
Year Built 1930
Annual Tax Amount $5,471
Tax Year 2018
Lot Size 0.551 Acres
Acres 0.55
Property Description
STOP THE CAR!! As you pull up to this home you immediately notice the charm and special quality of the lot and the curb appeal of the house and garage. Inside find two master suites and a third room that could possibly be used as a bedroom or an office. You will want to sink into a couch in the living room, find the small reading nook/library area off of the dining room. Do you like to enjoy the outdoors? You have your choice of patio, screened porch or master bedroom deck. There is a large master suite that was renovated with a large bathroom, an sitting area or office space. The garage is oversized and has a floored attic that could potentially be finished off. Upgrades include a new HVAC system in the front and rear sections of the house, wood floors throughout, newer refrigerator, insulation throughout the crawlspace, carpet, newer wood wainscoting on the living room ceiling and a newer roof over that section, washer/dryer in 2018. 2621 SF. Tax record SF is incorrect. The owner has lovingly cared for this home as you will see with the custom finishing touches throughout.
Location
State MD
County Anne Arundel
Zoning RA
Rooms
Main Level Bedrooms 3
Interior
Interior Features Attic, Built-Ins, Breakfast Area, Ceiling Fan(s), Carpet, Combination Kitchen/Living, Dining Area, Entry Level Bedroom, Family Room Off Kitchen, Formal/Separate Dining Room, Kitchen - Eat-In, Kitchen - Table Space, Primary Bath(s), Solar Tube(s), Walk-in Closet(s), Window Treatments, Wood Floors, Stove - Wood
Hot Water Electric
Heating Central, Forced Air
Cooling Ceiling Fan(s), Central A/C
Flooring Hardwood
Fireplaces Number 1
Fireplaces Type Brick, Mantel(s), Screen
Equipment Dishwasher, Dryer, Exhaust Fan, Microwave, Stove, Refrigerator, Washer, Icemaker
Fireplace Y
Appliance Dishwasher, Dryer, Exhaust Fan, Microwave, Stove, Refrigerator, Washer, Icemaker
Heat Source Natural Gas, Propane - Owned, Wood
Exterior
Garage Garage - Front Entry, Covered Parking, Additional Storage Area, Garage Door Opener
Garage Spaces 2.0
Fence Decorative, Wood
Waterfront N
Water Access Y
View Trees/Woods, Street
Roof Type Asphalt
Accessibility None
Total Parking Spaces 2
Garage Y
Building
Story 1
Sewer On Site Septic
Water Well
Architectural Style Ranch/Rambler
Level or Stories 1
Additional Building Above Grade, Below Grade
New Construction N
Schools
Elementary Schools Deale
Middle Schools Southern
High Schools Southern
School District Anne Arundel County Public Schools
Others
Senior Community No
Tax ID 020826701235200
Ownership Fee Simple
SqFt Source Assessor
Special Listing Condition Standard
Read Less

Bought with Sarah E Myer • Long & Foster Real Estate, Inc.
GET MORE INFORMATION




