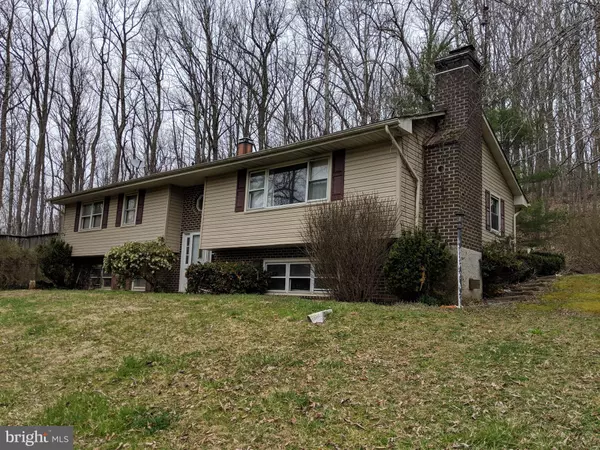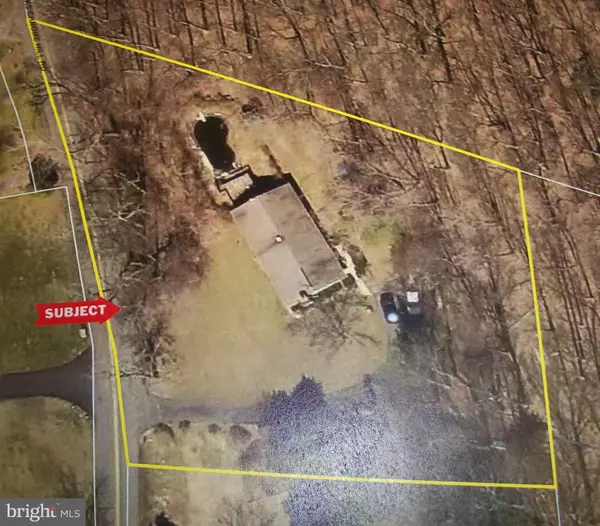For more information regarding the value of a property, please contact us for a free consultation.
3221 ROCKS CHROME HILL RD Jarrettsville, MD 21084
Want to know what your home might be worth? Contact us for a FREE valuation!

Our team is ready to help you sell your home for the highest possible price ASAP
Key Details
Sold Price $157,000
Property Type Single Family Home
Sub Type Detached
Listing Status Sold
Purchase Type For Sale
Square Footage 2,874 sqft
Price per Sqft $54
Subdivision Jarrettsville
MLS Listing ID MDHR222862
Sold Date 07/12/19
Style Split Foyer,Raised Ranch/Rambler
Bedrooms 3
Full Baths 3
HOA Y/N N
Abv Grd Liv Area 1,474
Originating Board BRIGHT
Year Built 1978
Annual Tax Amount $3,064
Tax Year 2018
Lot Size 1.000 Acres
Acres 1.0
Lot Dimensions x 213.00
Property Description
AUCTION CONTRACT FELL THROUGH - BACK ON THE MARKET - SEALED BID OFFERS ACCEPTED THROUGH 5 PM ON TUESDAY 6/4/19 - $ 150,000.00 IS THE MINIMUM ACCEPTABLE BID * ALL OFFERS MUST BE SUBMITTED ON THE CONTRACT WHICH IS UPLOADED INTO THE DOCUMENTS * 5% BUYER'S COMMISSION INCLUDES $ 1,000.00 BUYER AGENT FEE * TOTAL REHAB REQUIRED * GREAT OPPORTUNITY SO SUBMIT YOUR HIGHEST BID! INSTRUCTIONS TO SUBMIT SEALED BIDS ARE UPLOADED IN THE DOCUMENTS
Location
State MD
County Harford
Zoning AG
Rooms
Other Rooms Living Room, Dining Room, Primary Bedroom, Bedroom 2, Bedroom 3, Kitchen, Family Room, Den, Laundry, Utility Room, Bathroom 2, Bathroom 3, Primary Bathroom
Basement Connecting Stairway, Heated, Partially Finished, Shelving, Windows, Interior Access, Sump Pump, Daylight, Partial, Improved
Main Level Bedrooms 3
Interior
Interior Features Carpet, Ceiling Fan(s), Dining Area, Floor Plan - Traditional, Kitchen - Eat-In, Primary Bath(s), Stall Shower, Attic, Combination Kitchen/Dining, Combination Dining/Living, Recessed Lighting, Wood Stove
Hot Water Electric
Heating Forced Air
Cooling Central A/C, Ceiling Fan(s)
Flooring Carpet, Concrete, Vinyl, Laminated
Fireplaces Number 1
Fireplaces Type Brick, Equipment, Flue for Stove, Wood
Equipment Dishwasher, Exhaust Fan, Refrigerator, Water Heater, Oven/Range - Gas, Cooktop, Oven - Wall, Freezer, Washer/Dryer Hookups Only
Fireplace Y
Window Features Double Pane,Screens
Appliance Dishwasher, Exhaust Fan, Refrigerator, Water Heater, Oven/Range - Gas, Cooktop, Oven - Wall, Freezer, Washer/Dryer Hookups Only
Heat Source Oil
Laundry Basement, Hookup, Lower Floor
Exterior
Exterior Feature Deck(s), Patio(s), Porch(es)
Garage Spaces 3.0
Fence Chain Link
Pool In Ground, Fenced
Utilities Available Fiber Optics Available, Phone Available, Cable TV, DSL Available, Propane
Waterfront N
Water Access N
View Trees/Woods, Street
Roof Type Composite
Street Surface Black Top
Accessibility None
Porch Deck(s), Patio(s), Porch(es)
Road Frontage Public
Parking Type Driveway
Total Parking Spaces 3
Garage N
Building
Lot Description Partly Wooded, Backs to Trees, Rear Yard, Road Frontage, Rural, SideYard(s), Sloping, Trees/Wooded, Unrestricted
Story 2
Sewer On Site Septic
Water Well
Architectural Style Split Foyer, Raised Ranch/Rambler
Level or Stories 2
Additional Building Above Grade, Below Grade
Structure Type Dry Wall,Paneled Walls
New Construction N
Schools
Elementary Schools North Bend
Middle Schools North Harford
High Schools North Harford
School District Harford County Public Schools
Others
Senior Community No
Tax ID 04-005848
Ownership Fee Simple
SqFt Source Assessor
Special Listing Condition Auction, Standard
Read Less

Bought with Aimee C O'Neill • O'Neill Enterprises Realty
GET MORE INFORMATION




