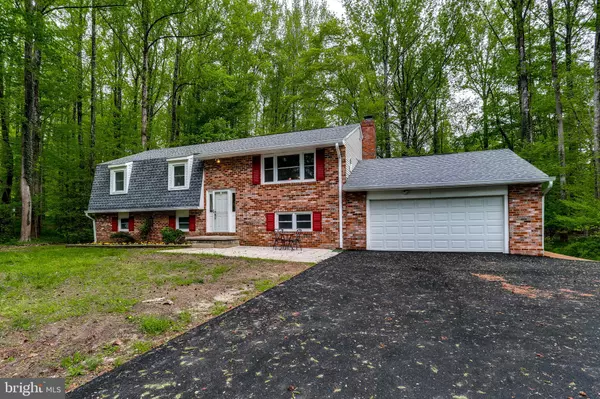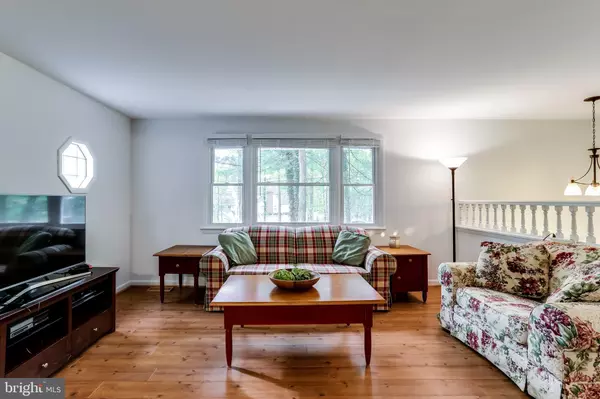For more information regarding the value of a property, please contact us for a free consultation.
2386 MOUNT TABOR RD Gambrills, MD 21054
Want to know what your home might be worth? Contact us for a FREE valuation!

Our team is ready to help you sell your home for the highest possible price ASAP
Key Details
Sold Price $439,900
Property Type Single Family Home
Sub Type Detached
Listing Status Sold
Purchase Type For Sale
Square Footage 2,496 sqft
Price per Sqft $176
Subdivision Chestnut Ridge
MLS Listing ID MDAA395152
Sold Date 07/15/19
Style Split Foyer,Other
Bedrooms 4
Full Baths 2
Half Baths 1
HOA Y/N N
Abv Grd Liv Area 1,248
Originating Board BRIGHT
Year Built 1977
Annual Tax Amount $4,206
Tax Year 2018
Lot Size 2.020 Acres
Acres 2.02
Property Description
OVER 2400 FINISHED SQ FT HOME ON OVER 2 ACRES OF LAND! You will fall in love with this beautiful and renovated home situated on two acres in lovely Chestnut Ridge! With a serene natural setting, surrounded by mature shade trees, this gorgeous home is outfitted with many updates that will ensure peace of mind for many years to come. As you make your way inside, you are welcomed by an inviting, open concept design. Well-maintained hardwood floors are found in the living spaces, including the living room with its gracious newer picture window, which flows into the adjacent kitchen and dining area. Recently renovated, the kitchen boasts of sparkling quartz counters, a suite of black appliances, new cabinets, and a lovely garden window overlooking the serene back deck and wooded rear yard. A sliding glass door provides breezy indoor-outdoor entertaining options! A total of four bedrooms await, serviced by two full baths as well as one powder room. The lower level is home to an expansive and flexible family room space, with an additional bonus room with a closet for use as you need it. Many updates within the past four years await you, including a newer garage door, roof, windows, front and sliding glass doors, as well as upgrades to many systems such as the water treatment system, sump pump, appliances, water heater, and much more. With a wonderful location exuding peaceful privacy yet near to many major commuter routes and local hotspots this one has something for everyone!
Location
State MD
County Anne Arundel
Zoning RA
Rooms
Basement Fully Finished
Main Level Bedrooms 3
Interior
Hot Water Electric
Heating Heat Pump(s)
Cooling Heat Pump(s), Ceiling Fan(s), Central A/C
Flooring Wood, Tile/Brick
Fireplaces Number 1
Fireplaces Type Wood
Equipment Built-In Microwave, Dishwasher, Disposal, Dryer, Exhaust Fan, Refrigerator, Stove, Washer
Fireplace Y
Appliance Built-In Microwave, Dishwasher, Disposal, Dryer, Exhaust Fan, Refrigerator, Stove, Washer
Heat Source Electric
Laundry Basement
Exterior
Exterior Feature Deck(s), Patio(s)
Garage Garage - Front Entry, Garage Door Opener
Garage Spaces 4.0
Waterfront N
Water Access N
View Trees/Woods
Accessibility None
Porch Deck(s), Patio(s)
Parking Type Attached Garage
Attached Garage 2
Total Parking Spaces 4
Garage Y
Building
Story 2
Sewer Community Septic Tank, Private Septic Tank
Water Well
Architectural Style Split Foyer, Other
Level or Stories 2
Additional Building Above Grade, Below Grade
Structure Type High
New Construction N
Schools
Elementary Schools Crofton Woods
Middle Schools Crofton
High Schools South River
School District Anne Arundel County Public Schools
Others
Senior Community No
Tax ID 020217090008440
Ownership Fee Simple
SqFt Source Assessor
Acceptable Financing Cash, Conventional, FHA, VA
Listing Terms Cash, Conventional, FHA, VA
Financing Cash,Conventional,FHA,VA
Special Listing Condition Standard
Read Less

Bought with Lesley Bramer • Coldwell Banker Realty
GET MORE INFORMATION




