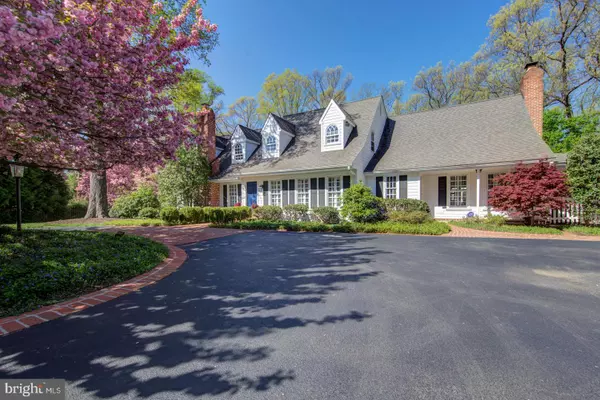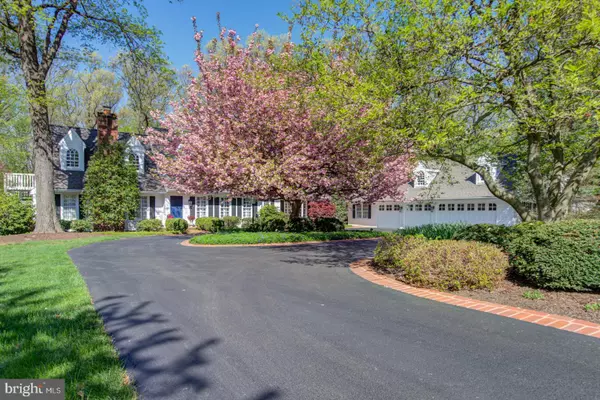For more information regarding the value of a property, please contact us for a free consultation.
125 GRAHAM WAY Devon, PA 19333
Want to know what your home might be worth? Contact us for a FREE valuation!

Our team is ready to help you sell your home for the highest possible price ASAP
Key Details
Sold Price $1,390,000
Property Type Single Family Home
Sub Type Detached
Listing Status Sold
Purchase Type For Sale
Square Footage 6,402 sqft
Price per Sqft $217
Subdivision Shand Tract
MLS Listing ID PACT476450
Sold Date 07/12/19
Style Cape Cod
Bedrooms 8
Full Baths 4
Half Baths 1
HOA Y/N N
Abv Grd Liv Area 5,802
Originating Board BRIGHT
Year Built 1981
Annual Tax Amount $16,029
Tax Year 2018
Lot Size 1.200 Acres
Acres 1.2
Lot Dimensions 0.00 x 0.00
Property Description
Welcome home to this amazing property in the heart of Devon. From the moment, you begin to drive down this tree lined street one gets the sense that something very special awaits ahead. And their it is...a total charmer quietly nestled at the end of the cul-de-sac excluding a warm and welcoming feeling. Originally a cape, this stunning home has been transformed and expanded into a sq. ft. masterpiece and entertainer s paradise. Set on 1.2 glorious acres this special home has 6 Bedrooms with a first-floor Master Suite and a separate guest house above the 4-car garage. Upon entering the front door the beautiful open kitchen opens up into a family room and dining area where you are surrounded by windows overlooking the pool and beautiful patio and gazebo. The first floor is wonderful for entertaining and magnificent high ceilings in the family room There is a large first floor master bedroom with wonderful sitting area and fireplace. There are new custom closets to complete this space. The second level has 5 generously sized bedrooms with 2 full beautiful updated bathrooms. All the bedroom closets on this level are custom and updated. A fun playroom is also on this level! The lower level has been redone and is great space for kids or extra space. There is also enough storage on this level that one may need. Another magnificent feature in this home is the guest house. This is truly a special retreat for guests, in laws or an au pair. It is equipped with a full and an updated half bathroom. The open floorplan in this separate entrance space has two bedrooms with a nice kitchen that is open into the living room. It also has its own laundry room! The outside grounds of this home are wonderful with a pool, basketball court, an amazing entertainers delight. Come see this special home, in a wonderful location and an award winning school district. A must see! MORE PICTURES SOON!
Location
State PA
County Chester
Area Tredyffrin Twp (10343)
Zoning R1
Rooms
Basement Full, Partially Finished
Main Level Bedrooms 1
Interior
Interior Features Breakfast Area, Built-Ins, Combination Kitchen/Living, Combination Kitchen/Dining, Dining Area, Floor Plan - Open, Floor Plan - Traditional, Formal/Separate Dining Room, Kitchen - Island, Pantry, Skylight(s), Walk-in Closet(s), Other
Hot Water Electric
Heating Heat Pump(s), Zoned, Central
Cooling Central A/C
Flooring Hardwood, Carpet, Marble, Partially Carpeted, Slate, Tile/Brick
Fireplaces Number 2
Fireplaces Type Brick
Equipment Built-In Microwave, Built-In Range, Dishwasher, Disposal, Icemaker, Freezer, Microwave, Washer - Front Loading
Furnishings No
Fireplace Y
Appliance Built-In Microwave, Built-In Range, Dishwasher, Disposal, Icemaker, Freezer, Microwave, Washer - Front Loading
Heat Source Electric, Propane - Owned
Laundry Main Floor
Exterior
Exterior Feature Breezeway, Balcony, Patio(s), Deck(s)
Garage Garage - Front Entry, Garage Door Opener, Oversized
Garage Spaces 4.0
Pool In Ground
Utilities Available Cable TV
Waterfront N
Water Access N
Roof Type Pitched
Accessibility None
Porch Breezeway, Balcony, Patio(s), Deck(s)
Parking Type Driveway, Detached Garage
Total Parking Spaces 4
Garage Y
Building
Story 3+
Sewer Public Sewer
Water Public
Architectural Style Cape Cod
Level or Stories 3+
Additional Building Above Grade, Below Grade
New Construction N
Schools
Elementary Schools Devon
Middle Schools Tredyffrin-Easttown
High Schools Conestoga Senior
School District Tredyffrin-Easttown
Others
Senior Community No
Tax ID 43-10D-0071
Ownership Fee Simple
SqFt Source Assessor
Acceptable Financing Conventional
Listing Terms Conventional
Financing Conventional
Special Listing Condition Standard
Read Less

Bought with Gabriella Peracchia • BHHS Fox & Roach Wayne-Devon
GET MORE INFORMATION




