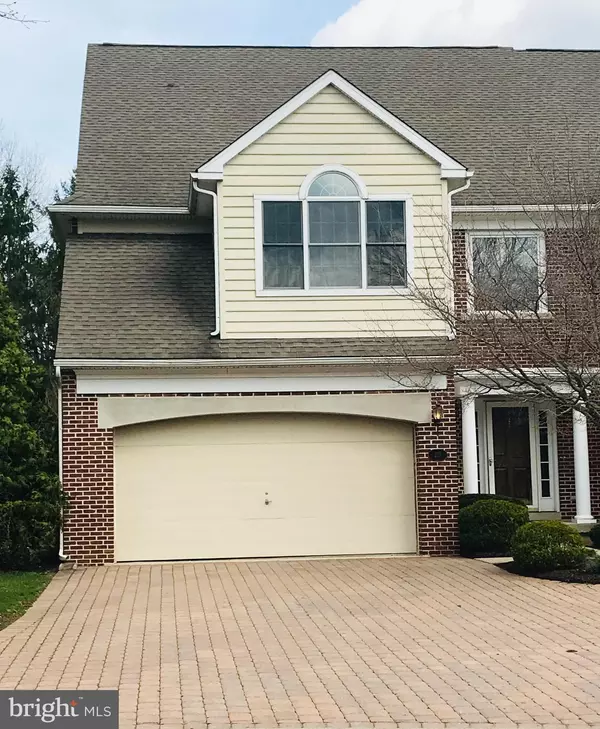For more information regarding the value of a property, please contact us for a free consultation.
213 WESTMINSTER PL Ambler, PA 19002
Want to know what your home might be worth? Contact us for a FREE valuation!

Our team is ready to help you sell your home for the highest possible price ASAP
Key Details
Sold Price $450,000
Property Type Townhouse
Sub Type Interior Row/Townhouse
Listing Status Sold
Purchase Type For Sale
Square Footage 2,680 sqft
Price per Sqft $167
Subdivision Belle Aire
MLS Listing ID PAMC603206
Sold Date 06/27/19
Style Traditional
Bedrooms 3
Full Baths 2
Half Baths 1
HOA Fees $442/mo
HOA Y/N Y
Abv Grd Liv Area 2,680
Originating Board BRIGHT
Year Built 1998
Annual Tax Amount $9,977
Tax Year 2018
Lot Size 2,680 Sqft
Acres 0.06
Lot Dimensions x 0.00
Property Description
Gorgeously renovated townhome in the Enclave of Bellaire, is ready for you. Enter into a spacious foyer, with cascading stair case, and new flooring, that leads into the formal dining room. The large dining room, which is open into one of the living areas, is adorned with extra tall custom moldings, topped with a ledge to display your treasures. The family room ,has the perfect sight lines into your kitchen, and dining room, and allows for lots of natural light. The kitchen is large, with tons of semi custom cabinetry, granite countertops, custom tiled backsplash, a huge breakfast bar...and you still have room for an eat in kitchen. The kitchen is open into yet another family/living room, which has a gorgeous floor to ceiling custom moulding gas fire place. This unit has tons of windows, is an end unit-and feels like a private oasis. A half bath, closet storage and a two car garage finishes off the first floor. The upstairs has a huge master bedroom with show stopping windows and a vaulted ceiling...the walk in closet is the size of a small bedroom, and the master bath is perfection with custom tile, a double sink vanity, and walk in shower. two other generously sized bedrooms, a second full hallway bathroom and a laundry room finish the second floor. This home also has a full basement with tall ceilings, perfect for finishing. The HOA pays for your the community pool and clubhouse, your roof, all lawn care, shoveling up to the door and plowing and so much more. This community is a treasure!
Location
State PA
County Montgomery
Area Upper Dublin Twp (10654)
Zoning MD
Rooms
Other Rooms Living Room, Dining Room, Kitchen, Family Room
Basement Full, Unfinished
Interior
Cooling Central A/C
Fireplaces Number 1
Fireplaces Type Gas/Propane
Fireplace Y
Heat Source Natural Gas
Laundry Upper Floor
Exterior
Garage Garage - Front Entry
Garage Spaces 2.0
Waterfront N
Water Access N
Accessibility None
Parking Type Attached Garage, Driveway, Off Street, Parking Lot
Attached Garage 2
Total Parking Spaces 2
Garage Y
Building
Story 2
Sewer Public Sewer
Water Public
Architectural Style Traditional
Level or Stories 2
Additional Building Above Grade, Below Grade
New Construction N
Schools
School District Upper Dublin
Others
Senior Community No
Tax ID 54-00-16883-223
Ownership Fee Simple
SqFt Source Estimated
Special Listing Condition Standard
Read Less

Bought with Dina D Rovner • Keller Williams Real Estate-Horsham
GET MORE INFORMATION




