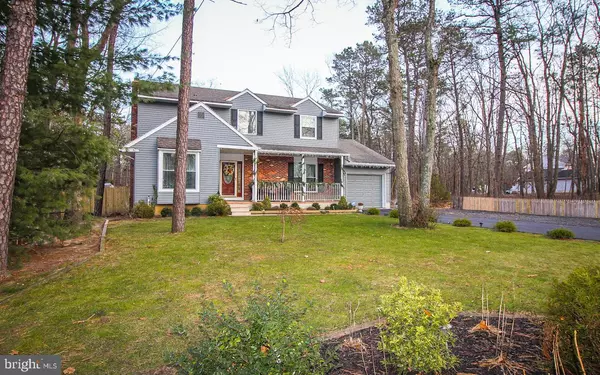For more information regarding the value of a property, please contact us for a free consultation.
2378 TREMONT AVE Atco, NJ 08004
Want to know what your home might be worth? Contact us for a FREE valuation!

Our team is ready to help you sell your home for the highest possible price ASAP
Key Details
Sold Price $300,000
Property Type Single Family Home
Sub Type Detached
Listing Status Sold
Purchase Type For Sale
Square Footage 2,044 sqft
Price per Sqft $146
Subdivision None Available
MLS Listing ID NJCD362374
Sold Date 06/25/19
Style Colonial
Bedrooms 4
Full Baths 2
Half Baths 2
HOA Y/N N
Abv Grd Liv Area 2,044
Originating Board BRIGHT
Year Built 1978
Annual Tax Amount $8,096
Tax Year 2018
Lot Size 1.090 Acres
Acres 1.09
Lot Dimensions 100.00 x 475.00
Property Description
Gorgeous Colonial Style Home in Tremont; Beautiful Vinyl and Brick Exterior is Highlighted by Custom Walkway Leading to Covered Front Porch; Driveway is Extra Wide and Leads to Attached Single Car Garage; Front Exterior is Also Highlighted by Mature Trees; Back Yard is a Great Place to Entertain with Private Fence, In-Ground Pool, and a Large Back Deck; Enter Into the Bright and Sunny Foyer Area with Tiled Flooring and Coat Closet; Living Room is Beautiful with Hardwood Flooring, Large Window for Natural Lighting and Opens to Family Room; Dining Room Offers Plenty of Room for Elegant Dining with Space for Your China Cabinet and Chandelier Lighting; Kitchen is Highlighted by Clean Tile Flooring, Ample Cabinetry, Countertop Space, Breakfast Bar, Stainless Steel Appliances, Recessed Lighting, and Leads to Laundry Room and Powder Room; Family Room is Warm and Inviting with Hardwood Floors, Brick Lined Wood Burning Fireplace and Opens to Kitchen; Sun Room is a Gorgeous Place to Relax or Work Out with Tiled Floors, Ample Windows, Skylights, and a Sliding Glass Door Leading to Back Yard; Main Bedroom is Large, Featuring Plush Carpeting, Ample Closet Space and a Private Master Bath with Single Vanity Sink, Tiled Flooring, and Tub; Additional Bedrooms are a Nice Size and Have Ample Storage and Share a Squeaky Clean Hall Bath with Tiled Floors and Backsplash, Single Sink Vanity, Medicine Cabinet, and a Stall Shower; Totally Finished Basement is a Perfect Den, Game Room and More with Soft Carpets, Powder Room, Storage Room, and Utility Access; Extra Room in Basement is Currently a Great Hobby Room for Miniature Trains; This Home Offers So Much! This Home Will Not Last!!! Certified Pre-Owned Home Has Been Pre-Inspected, Report Available, See What Repairs Have Been Made!
Location
State NJ
County Camden
Area Waterford Twp (20435)
Zoning RR
Rooms
Other Rooms Living Room, Dining Room, Primary Bedroom, Bedroom 2, Bedroom 3, Kitchen, Game Room, Family Room, Basement, Foyer, Bedroom 1, Sun/Florida Room, Laundry, Bathroom 2, Primary Bathroom, Half Bath
Basement Fully Finished
Interior
Interior Features Carpet, Pantry, Built-Ins, Exposed Beams, Family Room Off Kitchen, Formal/Separate Dining Room, Recessed Lighting, Skylight(s), Wood Floors
Hot Water Electric
Heating Forced Air
Cooling Central A/C
Flooring Ceramic Tile, Hardwood, Vinyl, Carpet
Fireplaces Number 1
Fireplaces Type Brick
Equipment Cooktop, Dishwasher, Stove, Refrigerator, Washer, Dryer
Fireplace Y
Window Features Skylights
Appliance Cooktop, Dishwasher, Stove, Refrigerator, Washer, Dryer
Heat Source Natural Gas
Laundry Main Floor
Exterior
Exterior Feature Deck(s), Patio(s), Porch(es), Enclosed
Garage Garage - Front Entry
Garage Spaces 5.0
Fence Wood
Pool In Ground, Fenced, Filtered
Waterfront N
Water Access N
View Trees/Woods
Roof Type Pitched,Shingle
Accessibility None
Porch Deck(s), Patio(s), Porch(es), Enclosed
Parking Type Attached Garage, Driveway
Attached Garage 1
Total Parking Spaces 5
Garage Y
Building
Story 2
Sewer On Site Septic
Water Public
Architectural Style Colonial
Level or Stories 2
Additional Building Above Grade, Below Grade
New Construction N
Schools
Elementary Schools Waterford E.S.
Middle Schools Hammonton M.S.
High Schools Hammonton H.S.
School District Waterford Township Public Schools
Others
Senior Community No
Tax ID 35-05801-00017
Ownership Fee Simple
SqFt Source Assessor
Acceptable Financing Cash, Conventional, FHA, VA
Listing Terms Cash, Conventional, FHA, VA
Financing Cash,Conventional,FHA,VA
Special Listing Condition Standard
Read Less

Bought with Linda J Adams • Realty Mark Advantage
GET MORE INFORMATION




