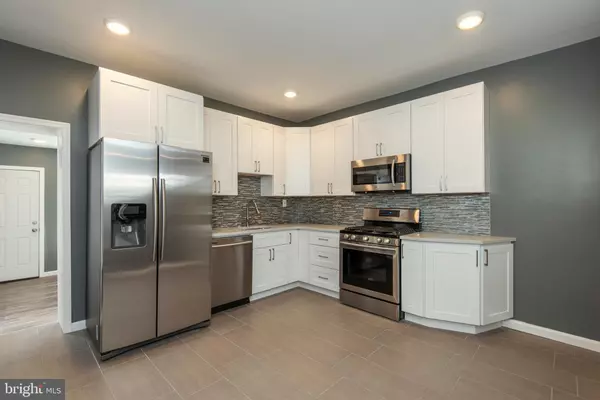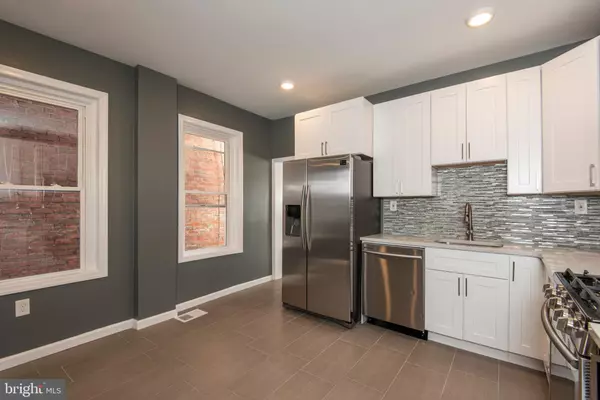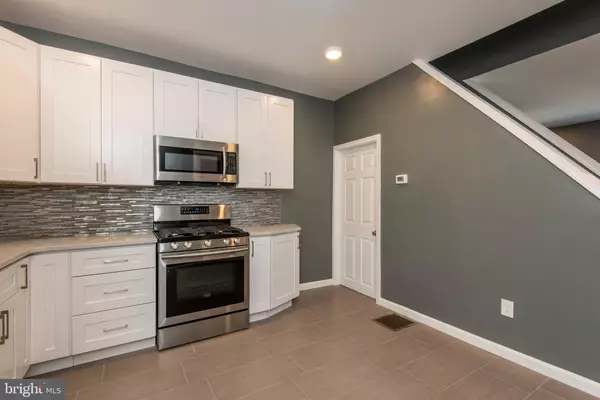For more information regarding the value of a property, please contact us for a free consultation.
3544 K ST Philadelphia, PA 19134
Want to know what your home might be worth? Contact us for a FREE valuation!

Our team is ready to help you sell your home for the highest possible price ASAP
Key Details
Sold Price $139,000
Property Type Townhouse
Sub Type Interior Row/Townhouse
Listing Status Sold
Purchase Type For Sale
Square Footage 1,120 sqft
Price per Sqft $124
Subdivision Harrowgate
MLS Listing ID PAPH728944
Sold Date 07/15/19
Style Traditional
Bedrooms 4
Full Baths 1
HOA Y/N N
Abv Grd Liv Area 1,120
Originating Board BRIGHT
Year Built 1920
Annual Tax Amount $1,051
Tax Year 2019
Lot Size 1,620 Sqft
Acres 0.04
Lot Dimensions 16.20 x 100.00
Property Description
Spectacular opportunity to own a lovely 4 bedroom home within the desirable Harrowgate neighborhood of Philadelphia. This home has been completely updated throughout and is available for immediate possession. Beautiful brick front home with a very nice patio to spend time with family and friends. Front door entry leads you to a sun-drenched living room with stunning hardwood floors that flow throughout the entire home and brand new A/C! Kitchen complete with stainless steel appliances and beautiful raised panel cabinets. The second-floor features 4 spacious bedrooms and a full hall bathroom. There is a large basement that could also be finished and enjoyed as a family room or entertainment room. The house is within walking distance to public transportation, schools, shops and major roads. Do not let this home slip by! Come in for a look and make this house your new home.
Location
State PA
County Philadelphia
Area 19134 (19134)
Zoning I2
Rooms
Basement Full
Interior
Interior Features Floor Plan - Open, Breakfast Area, Combination Dining/Living, Kitchen - Eat-In, Kitchen - Table Space, Recessed Lighting, Upgraded Countertops, Wood Floors
Heating Forced Air
Cooling Central A/C
Fireplace N
Heat Source Natural Gas
Exterior
Water Access N
Accessibility None
Garage N
Building
Story 2
Sewer Public Sewer
Water Public
Architectural Style Traditional
Level or Stories 2
Additional Building Above Grade, Below Grade
New Construction N
Schools
School District The School District Of Philadelphia
Others
Senior Community No
Tax ID 331393200
Ownership Fee Simple
SqFt Source Estimated
Acceptable Financing Conventional, Cash, FHA, VA
Horse Property N
Listing Terms Conventional, Cash, FHA, VA
Financing Conventional,Cash,FHA,VA
Special Listing Condition Standard
Read Less

Bought with James J Romano • Keller Williams Real Estate-Conshohocken



