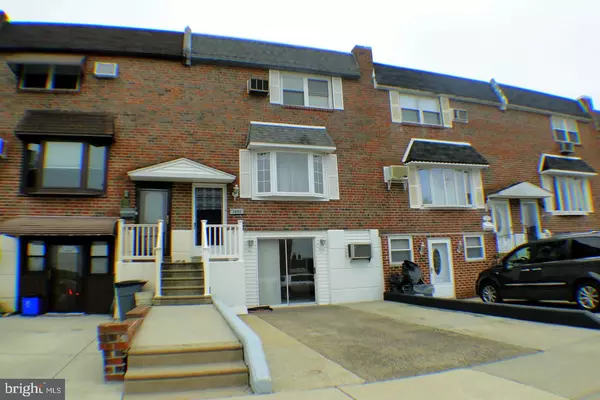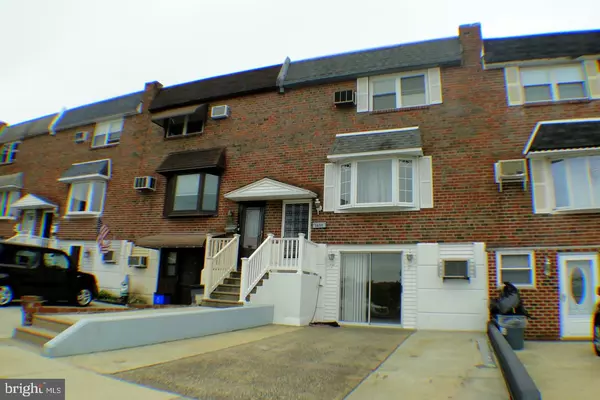For more information regarding the value of a property, please contact us for a free consultation.
3850 SALINA RD Philadelphia, PA 19154
Want to know what your home might be worth? Contact us for a FREE valuation!

Our team is ready to help you sell your home for the highest possible price ASAP
Key Details
Sold Price $209,575
Property Type Townhouse
Sub Type Interior Row/Townhouse
Listing Status Sold
Purchase Type For Sale
Square Footage 2,400 sqft
Price per Sqft $87
Subdivision Torresdale
MLS Listing ID PAPH795898
Sold Date 07/11/19
Style AirLite
Bedrooms 3
Full Baths 2
Half Baths 1
HOA Y/N N
Abv Grd Liv Area 1,600
Originating Board BRIGHT
Year Built 1964
Annual Tax Amount $2,716
Tax Year 2019
Lot Size 1,877 Sqft
Acres 0.04
Lot Dimensions 19.97 x 94.00
Property Description
Welcome Home! Move in condition BIG row and quiet loop street in of 19154's BEST neighborhoods.Enter the first floor to spacious living room with w/w (hardwood underneath),updated powder room, formal dining room and big clean eat-in kitchen with plenty of cabinet/counter space and updated appliances. The upstairs three huge bedrooms with ample closet space (walk-in master) and very clean 3 piece bath with new tub surround. The basement is fully finished and features family room with new carpet/fresh paint,newly updated kitchenette with stove hook up, additional bedroom/playroom or office, big storage are with laundry, and full bath! Basement could easily be used for a great in law suite with private driveway entrance. Back patio with yard has room to entertain your family and friends. New roof,fresh paint,new carpets,big 2 car+ driveway,etc,etc. Make your appointment today.
Location
State PA
County Philadelphia
Area 19154 (19154)
Zoning RSA4
Rooms
Other Rooms Kitchen, Family Room, In-Law/auPair/Suite, Laundry, Storage Room
Basement Other
Interior
Interior Features 2nd Kitchen, Carpet, Ceiling Fan(s), Dining Area, Kitchen - Eat-In, Skylight(s), Walk-in Closet(s)
Heating Baseboard - Hot Water
Cooling Ceiling Fan(s), Wall Unit
Flooring Hardwood, Fully Carpeted, Ceramic Tile, Vinyl
Equipment Built-In Microwave, Dishwasher, Disposal, Dryer - Gas, Oven - Wall, Washer, Cooktop
Fireplace N
Appliance Built-In Microwave, Dishwasher, Disposal, Dryer - Gas, Oven - Wall, Washer, Cooktop
Heat Source Natural Gas
Exterior
Garage Spaces 2.0
Waterfront N
Water Access N
Roof Type Rubber
Accessibility None
Parking Type Driveway, On Street, Off Street
Total Parking Spaces 2
Garage N
Building
Story 2
Sewer Public Sewer
Water Public
Architectural Style AirLite
Level or Stories 2
Additional Building Above Grade, Below Grade
New Construction N
Schools
School District The School District Of Philadelphia
Others
Pets Allowed N
Senior Community No
Tax ID 662557400
Ownership Fee Simple
SqFt Source Assessor
Acceptable Financing Cash, Conventional, FHA, VA
Listing Terms Cash, Conventional, FHA, VA
Financing Cash,Conventional,FHA,VA
Special Listing Condition Standard
Read Less

Bought with Stephen P Kennedy • Philadelphia Area Realty
GET MORE INFORMATION




