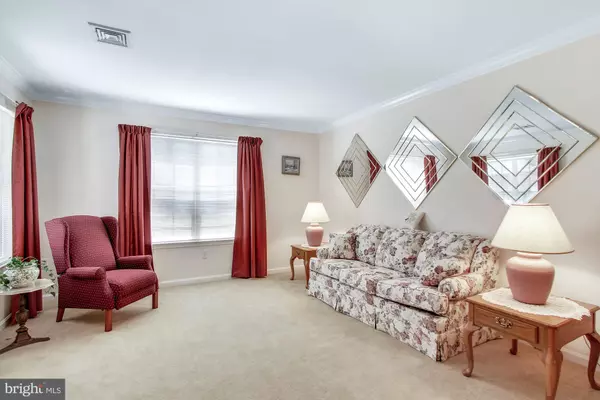For more information regarding the value of a property, please contact us for a free consultation.
6748 SENECA RIDGE DR York, PA 17403
Want to know what your home might be worth? Contact us for a FREE valuation!

Our team is ready to help you sell your home for the highest possible price ASAP
Key Details
Sold Price $182,000
Property Type Single Family Home
Sub Type Twin/Semi-Detached
Listing Status Sold
Purchase Type For Sale
Square Footage 1,494 sqft
Price per Sqft $121
Subdivision Seneca Ridge
MLS Listing ID PAYK117632
Sold Date 07/12/19
Style Side-by-Side
Bedrooms 2
Full Baths 2
HOA Fees $107/mo
HOA Y/N Y
Abv Grd Liv Area 1,494
Originating Board BRIGHT
Year Built 2002
Annual Tax Amount $4,444
Tax Year 2018
Lot Size 7,589 Sqft
Acres 0.17
Property Description
This is the place, look no further if you are looking for approx 1500 sf of living space all on one level with an attached oversized finished 2 car garage that is finished with automatic garage door opener. Level driveway, level lot, first floor laundry with new washer and dryer, front covered porch and partially covered rear patio to enjoy while the reasonably priced HOA takes care of your grass cutting, mulching, shrubbery, snow removal from driveway and service walks, HEY, you just enjoy an easier way of living! No basement to worry with, but plenty of space all on one level. Exceptionally well maintained and ready in move in condition. Priced very competitively, so don't hesitate. Schedule your showing now. Please give the owner 24 hour notice if possible or at least request showing the evening before.
Location
State PA
County York
Area Springfield Twp (15247)
Zoning RESIDENTIAL
Direction East
Rooms
Other Rooms Living Room, Dining Room, Bedroom 2, Kitchen, Family Room, Bedroom 1
Main Level Bedrooms 2
Interior
Interior Features Attic, Carpet, Ceiling Fan(s), Combination Dining/Living, Crown Moldings, Dining Area, Family Room Off Kitchen, Floor Plan - Open, Kitchen - Galley, Primary Bath(s), Pantry, Recessed Lighting, Stall Shower, Other, Window Treatments
Hot Water Electric, 60+ Gallon Tank
Heating Forced Air
Cooling Central A/C
Flooring Carpet, Vinyl
Fireplaces Number 1
Fireplaces Type Fireplace - Glass Doors
Equipment Built-In Microwave, Dishwasher, Dryer - Electric, Dryer, Exhaust Fan, Icemaker, Microwave, Oven - Single, Oven - Self Cleaning, Oven/Range - Electric, Refrigerator, Stove, Washer, Water Heater
Furnishings No
Fireplace Y
Appliance Built-In Microwave, Dishwasher, Dryer - Electric, Dryer, Exhaust Fan, Icemaker, Microwave, Oven - Single, Oven - Self Cleaning, Oven/Range - Electric, Refrigerator, Stove, Washer, Water Heater
Heat Source Natural Gas
Laundry Main Floor
Exterior
Exterior Feature Patio(s), Porch(es)
Parking Features Additional Storage Area, Garage - Front Entry, Garage Door Opener, Oversized
Garage Spaces 4.0
Utilities Available Cable TV, Cable TV Available, Electric Available, Natural Gas Available, Sewer Available, Under Ground, Water Available
Water Access N
Roof Type Architectural Shingle,Asphalt
Accessibility None
Porch Patio(s), Porch(es)
Attached Garage 2
Total Parking Spaces 4
Garage Y
Building
Lot Description Corner, Front Yard, Level
Story 1
Foundation Slab
Sewer Public Sewer
Water Public
Architectural Style Side-by-Side
Level or Stories 1
Additional Building Above Grade, Below Grade
Structure Type Dry Wall
New Construction N
Schools
Middle Schools Dallastown Area
High Schools Dallastown Area
School District Dallastown Area
Others
Pets Allowed Y
HOA Fee Include Lawn Care Front,Lawn Care Rear,Lawn Care Side,Lawn Maintenance,Snow Removal,Other
Senior Community No
Tax ID 47-000-06-0019-00-00000
Ownership Fee Simple
SqFt Source Assessor
Acceptable Financing Cash, Conventional, FHA, VA
Listing Terms Cash, Conventional, FHA, VA
Financing Cash,Conventional,FHA,VA
Special Listing Condition Standard
Pets Allowed Number Limit
Read Less

Bought with Adam E McCallister • McCallister Myers & Associates



