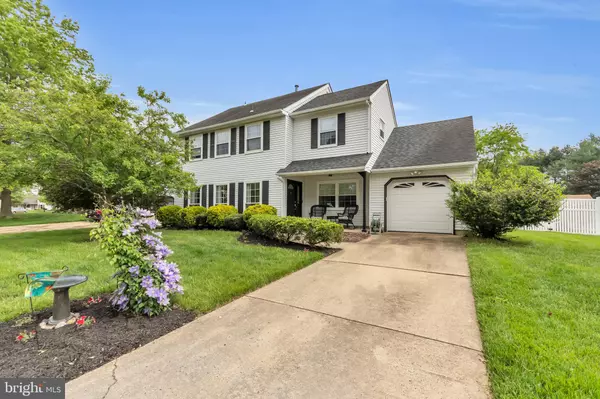For more information regarding the value of a property, please contact us for a free consultation.
67 LONGWOOD DR Sicklerville, NJ 08081
Want to know what your home might be worth? Contact us for a FREE valuation!

Our team is ready to help you sell your home for the highest possible price ASAP
Key Details
Sold Price $267,000
Property Type Single Family Home
Sub Type Detached
Listing Status Sold
Purchase Type For Sale
Square Footage 2,076 sqft
Price per Sqft $128
Subdivision Valley Green
MLS Listing ID NJGL241190
Sold Date 07/12/19
Style Colonial
Bedrooms 4
Full Baths 2
Half Baths 1
HOA Y/N N
Abv Grd Liv Area 2,076
Originating Board BRIGHT
Year Built 1988
Annual Tax Amount $8,214
Tax Year 2018
Lot Dimensions 75.00 x 223.00
Property Description
A Washington Township Beauty!! This 4 bedroom homes provides more then enough space inside and out. The formal living and dining room provide the perfect space to entertain year round. A large eat-in-kitchen offers plenty of cabinetry, sleek stainless steel appliances and new tiled back-splash. Enjoy the open feel of the family room with vaulted ceilings and skylights during game time or a cozy night in front of the fire place. Adding even more space is an addition on the home which offers tons of natural light and year round space to use as an at home office, gym or to enjoy over looking the huge fenced yard. Convenient main floor laundry completes this level. Up the stairs provides you all sleeping areas. A lovely master suite, with cathedral ceilings, walk in closet and updated master bath. All 3 Secondary bedrooms are generous in size. Many new windows through out plus additional updates include powder room, master bath, laundry room and 6 panel doors. The home has been professionally painted and is turn-key, just bring your bags!!
Location
State NJ
County Gloucester
Area Washington Twp (20818)
Zoning PR1
Rooms
Other Rooms Living Room, Dining Room, Kitchen, Family Room, Sun/Florida Room, Laundry
Interior
Interior Features Attic, Ceiling Fan(s), Family Room Off Kitchen, Formal/Separate Dining Room, Kitchen - Eat-In, Primary Bath(s), Skylight(s)
Heating Forced Air
Cooling Central A/C
Fireplaces Type Brick
Fireplace Y
Heat Source Natural Gas
Laundry Main Floor
Exterior
Garage Built In, Garage Door Opener, Inside Access
Garage Spaces 1.0
Waterfront N
Water Access N
Roof Type Pitched
Accessibility None
Parking Type Attached Garage, Driveway, On Street
Attached Garage 1
Total Parking Spaces 1
Garage Y
Building
Story 2
Sewer Public Sewer
Water Public
Architectural Style Colonial
Level or Stories 2
Additional Building Above Grade, Below Grade
New Construction N
Schools
School District Washington Township
Others
Senior Community No
Tax ID 18-00109 12-00005
Ownership Fee Simple
SqFt Source Assessor
Acceptable Financing FHA, Conventional, USDA, VA
Listing Terms FHA, Conventional, USDA, VA
Financing FHA,Conventional,USDA,VA
Special Listing Condition Standard
Read Less

Bought with Cara A Campos • Keller Williams Realty - Cherry Hill
GET MORE INFORMATION




