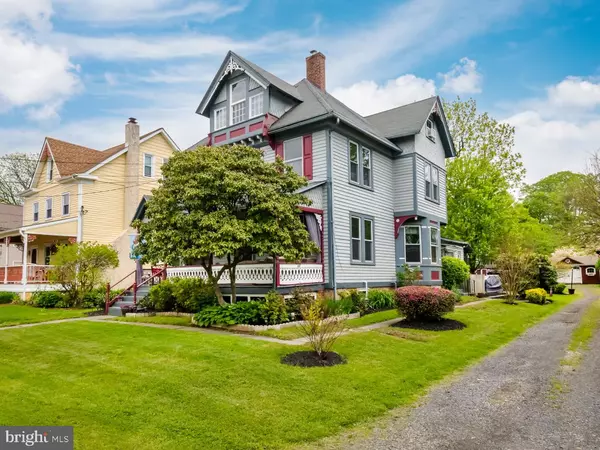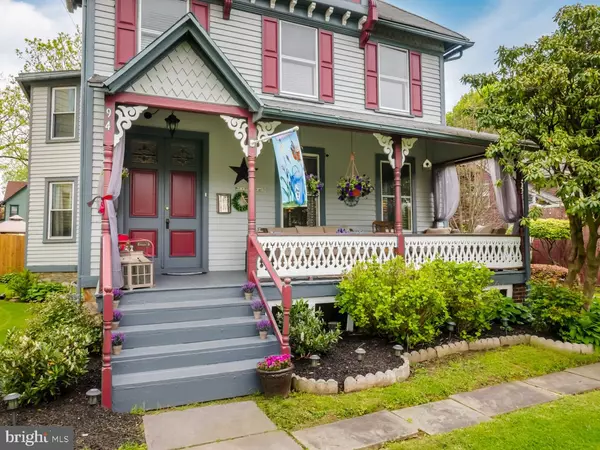For more information regarding the value of a property, please contact us for a free consultation.
94 MAIN ST Fallsington, PA 19054
Want to know what your home might be worth? Contact us for a FREE valuation!

Our team is ready to help you sell your home for the highest possible price ASAP
Key Details
Sold Price $480,000
Property Type Single Family Home
Sub Type Detached
Listing Status Sold
Purchase Type For Sale
Square Footage 3,029 sqft
Price per Sqft $158
Subdivision Fallsington Highla
MLS Listing ID PABU467370
Sold Date 07/09/19
Style Colonial
Bedrooms 5
Full Baths 2
Half Baths 1
HOA Y/N N
Abv Grd Liv Area 3,029
Originating Board BRIGHT
Year Built 1910
Annual Tax Amount $4,064
Tax Year 2018
Lot Size 0.367 Acres
Acres 0.37
Lot Dimensions 80.00 x 200.00
Property Description
A stellar example of the ornamental and decorative designs of classic Victoriana, 94 Main Street is a five-bedroom home that has been lovingly maintained by its current steward, with blending old world and modern updates completed over the years that truly set this apart. Landscaped for seasonal color, the proverbial rocking chair front porch invites to sit and relax. The double door entry with leaded glass accents, open to the foyer with gorgeous hardwood floors. You immediately notice the many original details that have been preserved and restored throughout the home. The Parlor with decorative fireplace and artisan mantle fills with soft natural light, enjoys an ornate light fixture, and rich wood doors at both entry points. The gathering room with window lined alcove gives you a relaxed ambiance to curl up with a good book or watch a favorite tv program while warming up to the wood stove that will provide added energy savings. Shutters and stained glass dress the windows in the dining room where tall wainscoting brings a defining appeal to this space. Updated to blend the modern amenities today s homeowners expect, the kitchen has seating at the breakfast bar and plenty of room for a casual dinette. With an abundance of cabinetry, tiled backsplashes, granite counters, cherry hardwood floors and a double wall oven, the chef will find true enjoyment in this light-filled workspace. The glass knobs and decorative etched glass are notable details as a door opens to a sunny mudroom with laundry, lighted ceiling fan and powder room. An embellished banister leads you upstairs. An extraordinary feature of the home, the master bedroom, with plush carpeting and breezy color palette has a vast, customized walk-in closet with make-up and dressing area. A bonus room with built-in cupboards is currently staged as a coffee counter and affords a second washer and dryer hook-up. The master bath is fresh with detailed tile work, modern vanity and tub. Two additional bedrooms on this level are well-appointed, boasts their own character traits including great light, and ceiling fans, and share a common bath. The upper level offers a large landing and two more bedrooms. With lush gardens surrounding the patio, you have a park-like setting to enjoy in the backyard. An oversized shed, expansive parking, being in the historic village of Fallsington, and in the award winning Pennsbury School District make this Gem a must see. Location makes any commute easy with easy access to Route 1.
Location
State PA
County Bucks
Area Falls Twp (10113)
Zoning HD
Rooms
Other Rooms Primary Bedroom, Bedroom 2, Bedroom 3, Bedroom 4, Bedroom 5, Study
Basement Unfinished, Partial
Interior
Interior Features Ceiling Fan(s), Dining Area, Wood Floors
Heating Forced Air, Baseboard - Electric
Cooling Central A/C, Wall Unit
Fireplaces Number 2
Fireplaces Type Wood, Non-Functioning
Fireplace Y
Heat Source Natural Gas, Electric
Laundry Main Floor
Exterior
Waterfront N
Water Access N
Accessibility None
Parking Type Driveway
Garage N
Building
Story 3+
Sewer Public Sewer
Water Public
Architectural Style Colonial
Level or Stories 3+
Additional Building Above Grade, Below Grade
New Construction N
Schools
Elementary Schools Fallsington
Middle Schools Charles Boehm
High Schools Pennsbury
School District Pennsbury
Others
Senior Community No
Tax ID 13-020-262-001
Ownership Fee Simple
SqFt Source Assessor
Special Listing Condition Standard
Read Less

Bought with Mary Ann O'Keeffe • RE/MAX Properties - Newtown
GET MORE INFORMATION




