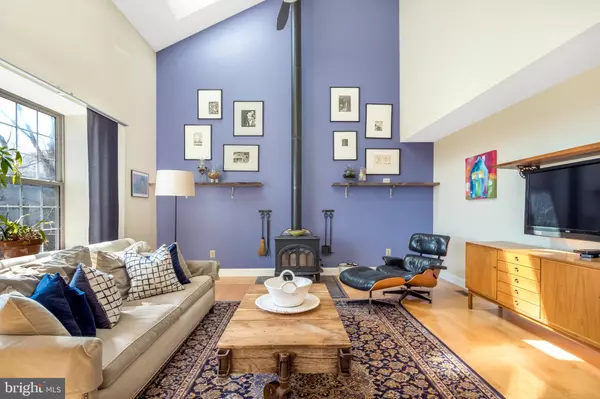For more information regarding the value of a property, please contact us for a free consultation.
763 BRIGHTON WAY New Hope, PA 18938
Want to know what your home might be worth? Contact us for a FREE valuation!

Our team is ready to help you sell your home for the highest possible price ASAP
Key Details
Sold Price $630,000
Property Type Single Family Home
Sub Type Detached
Listing Status Sold
Purchase Type For Sale
Square Footage 2,914 sqft
Price per Sqft $216
Subdivision North Pointe
MLS Listing ID PABU446188
Sold Date 07/08/19
Style Colonial
Bedrooms 4
Full Baths 2
Half Baths 2
HOA Fees $28
HOA Y/N Y
Abv Grd Liv Area 2,914
Originating Board BRIGHT
Year Built 2002
Annual Tax Amount $8,434
Tax Year 2018
Lot Size 8,625 Sqft
Acres 0.2
Lot Dimensions 75.00 x 115.00
Property Description
On one of the best lots in North Pointe, with long, unobstructed mountain views, and all day sun, this beautiful home is move in ready. with so many upgrades and features, every attention to detail is here. From the moment you enter the two story foyer, you will see the difference. To the left is the formal living room, to the right is a home office. Continue on the first floor to the gourmet kitchen with stainless steel appliances, granite counter tops, including the large, center island, and a walk in pantry. The kitchen opens up to the soaring two story family room with wood burning stove and windows looking out to amazing views of Solebury Mountain. Off of the kitchen s breakfast area are sliders leading to the spacious, hardwood deck, and more of the amazing views. Also on this level is an over-sized dining room made for large gatherings. The main level features maple hardwood floors throughout. Moving up to the second level, the hardwood floors continue in the hallway and into the Master Bedroom with its own sitting area, dressing area, a walk in closet, and a second closet. The luxurious master bathroom has a large tub, double vanities, and a separate shower. The second floor features three additional spacious bedrooms, a hall bathroom, washer and dryer, and loft area overlooking the family room. The full, finished, walk out basement has a media area, a gym area, powder room, and an artist s studio. Large sliders leads to a patio and the fenced in rear yard. This home is also upgraded with Three Zone heating and air conditioning. Conveniently located in New Hope, Solebury Township, walk-able to downtown New Hope and Lambertville s shops, restaurants, galleries, and theater. It is in the highly ranked New Hope-Solebury School District and easy commute to Princeton, Philadelphia, New York and everything in between.
Location
State PA
County Bucks
Area Solebury Twp (10141)
Zoning RDD
Rooms
Other Rooms Living Room, Dining Room, Primary Bedroom, Bedroom 2, Bedroom 3, Bedroom 4, Kitchen, Family Room, Library, Bedroom 1, 2nd Stry Fam Ovrlk, Exercise Room, Loft, Media Room, Hobby Room, Half Bath
Basement Full
Interior
Interior Features Kitchen - Island, Kitchen - Table Space, Primary Bath(s), Kitchen - Eat-In, Formal/Separate Dining Room, Family Room Off Kitchen, Skylight(s), Studio, Upgraded Countertops, Wood Floors
Heating Forced Air, Zoned
Cooling Central A/C, Zoned
Flooring Hardwood, Ceramic Tile, Carpet
Fireplaces Number 1
Fireplaces Type Wood
Equipment Stainless Steel Appliances
Fireplace Y
Appliance Stainless Steel Appliances
Heat Source Natural Gas
Laundry Upper Floor
Exterior
Exterior Feature Deck(s), Patio(s)
Garage Garage - Front Entry
Garage Spaces 2.0
Utilities Available Cable TV Available, Natural Gas Available, Electric Available
Waterfront N
Water Access N
View Garden/Lawn, Mountain
Roof Type Shingle
Accessibility None
Porch Deck(s), Patio(s)
Parking Type Attached Garage
Attached Garage 2
Total Parking Spaces 2
Garage Y
Building
Story 2
Sewer Public Sewer
Water Public
Architectural Style Colonial
Level or Stories 2
Additional Building Above Grade, Below Grade
Structure Type 2 Story Ceilings,Vaulted Ceilings
New Construction N
Schools
School District New Hope-Solebury
Others
Senior Community No
Tax ID 41-027-353
Ownership Fee Simple
SqFt Source Assessor
Horse Property N
Special Listing Condition Standard
Read Less

Bought with Stefan D Dahlmark • Kurfiss Sotheby's International Realty
GET MORE INFORMATION




