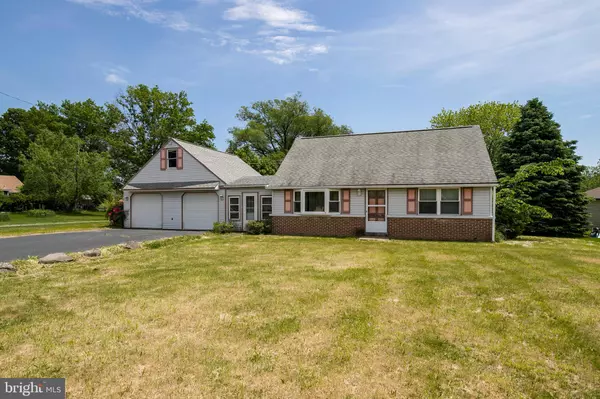For more information regarding the value of a property, please contact us for a free consultation.
2506 RHOADS RD Gilbertsville, PA 19525
Want to know what your home might be worth? Contact us for a FREE valuation!

Our team is ready to help you sell your home for the highest possible price ASAP
Key Details
Sold Price $166,781
Property Type Single Family Home
Sub Type Detached
Listing Status Sold
Purchase Type For Sale
Square Footage 1,165 sqft
Price per Sqft $143
Subdivision None Available
MLS Listing ID PAMC610982
Sold Date 07/02/19
Style Cape Cod
Bedrooms 4
Full Baths 1
HOA Y/N N
Abv Grd Liv Area 1,165
Originating Board BRIGHT
Year Built 1958
Annual Tax Amount $3,699
Tax Year 2018
Lot Size 0.517 Acres
Acres 0.52
Lot Dimensions 100.00 x 0.00
Property Description
2506 Rhoads Road - a fantastic opportunity to own within Boyertown School District in New Hanover Township! A fixer upper that is just waiting for some minor TLC and fantastic new owners. A huge two car garage with extra storage, four bedrooms, added breezeway bonus room and a quiet street are some of the wonderful features of this home. The enormous two car garage is complete with a full staircase leading to the floored space above, for all your holiday decorations and additional storage. The garage connects to the extra breezeway space - perfect for a play room, additional seating area and more! From the breezeway, you can either choose to enter the home through the kitchen or head out back. The backyard is complete with mature trees, backs up to a field and is waiting for some imagination to turn it into your dream outdoor space! The first floor consists of the kitchen, full bathroom 2 bedrooms and living room. Hardwood flooring is underneath the carpet just waiting to come out! Upstairs you will find two additional bedrooms with closets. This home also consists of a full walkout basement complete with your utlitilies, laundry and extra space. Don't miss your chance to own within Boyertown School District for such a great deal! As-is sale. Buyer pays both sides of transfer tax.
Location
State PA
County Montgomery
Area New Hanover Twp (10647)
Zoning R25
Rooms
Other Rooms Bedroom 2, Bedroom 3, Bedroom 4, Kitchen, Basement, Bedroom 1, Bathroom 1, Bonus Room
Basement Full
Main Level Bedrooms 2
Interior
Interior Features Carpet, Ceiling Fan(s), Combination Kitchen/Dining, Entry Level Bedroom, Kitchen - Eat-In, Wood Floors
Heating Forced Air
Cooling Ceiling Fan(s), Wall Unit
Flooring Carpet, Wood, Ceramic Tile
Equipment Oven/Range - Electric, Range Hood, Refrigerator, Water Heater
Furnishings No
Fireplace N
Appliance Oven/Range - Electric, Range Hood, Refrigerator, Water Heater
Heat Source Oil
Exterior
Garage Garage - Front Entry, Garage Door Opener, Inside Access, Oversized
Garage Spaces 6.0
Utilities Available Cable TV Available, Cable TV, Phone, Phone Available
Waterfront N
Water Access N
Roof Type Shingle
Street Surface Black Top,Paved
Accessibility Level Entry - Main
Parking Type Attached Garage, Driveway
Attached Garage 2
Total Parking Spaces 6
Garage Y
Building
Lot Description Front Yard, Level, Rear Yard, SideYard(s), Secluded
Story 2
Sewer Public Sewer
Water Well
Architectural Style Cape Cod
Level or Stories 2
Additional Building Above Grade, Below Grade
New Construction N
Schools
School District Boyertown Area
Others
Senior Community No
Tax ID 47-00-06012-007
Ownership Fee Simple
SqFt Source Estimated
Acceptable Financing Cash, Conventional, FHA, FHA 203(b), FHA 203(k), USDA, VA
Listing Terms Cash, Conventional, FHA, FHA 203(b), FHA 203(k), USDA, VA
Financing Cash,Conventional,FHA,FHA 203(b),FHA 203(k),USDA,VA
Special Listing Condition Standard
Read Less

Bought with Linda G Allebach • Long & Foster Real Estate, Inc.
GET MORE INFORMATION




