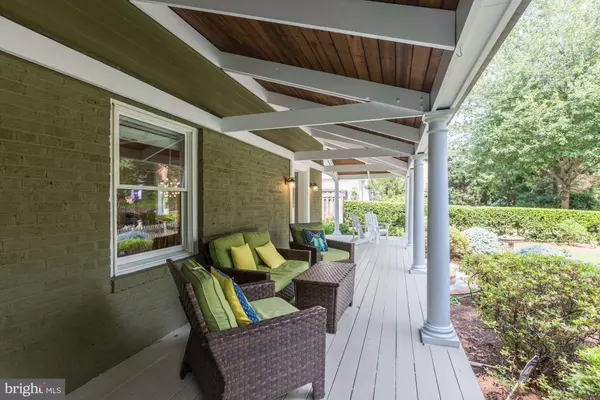For more information regarding the value of a property, please contact us for a free consultation.
3912 VACATION LN Arlington, VA 22207
Want to know what your home might be worth? Contact us for a FREE valuation!

Our team is ready to help you sell your home for the highest possible price ASAP
Key Details
Sold Price $1,235,000
Property Type Single Family Home
Sub Type Detached
Listing Status Sold
Purchase Type For Sale
Square Footage 3,040 sqft
Price per Sqft $406
Subdivision Cherrydale
MLS Listing ID VAAR150398
Sold Date 07/01/19
Style Colonial
Bedrooms 3
Full Baths 2
Half Baths 2
HOA Y/N N
Abv Grd Liv Area 2,538
Originating Board BRIGHT
Year Built 1948
Annual Tax Amount $12,850
Tax Year 2018
Lot Size 10,395 Sqft
Acres 0.24
Property Description
***PROPERTY STILL AVAILABLE FOR SHOWINGS AND SELLER WILL CONSIDER BACK-UP OFFERS - ASK YOUR AGENT OR THE LISTING AGENT ABOUT THIS*** Ideally located in the much desired Cherrydale neighborhood this charming farmhouse style home with wrap-around front porch stands out with its many updated features, delightful floor plan, and picture-perfect outdoor spaces. The main level welcomes friends and family home with gorgeous reclaimed wide-plank hardwood floors, a family room with vaulted ceiling and moon window and a formal dining room with beautiful built-ins. The eat-in kitchen boasts granite counters beautiful cherry cabinets, gas cooking, and breakfast area that provides access to the private and serene brick patio with a lush garden all around. The outdoor spaces of this home offer architectural interest, with a spiral staircase leading from the lower brick patio to the spacious upper deck. Upstairs offers three very large bedrooms and two full baths. The Master suite was considerably expanded in 2013 to include two walk-in closets, a bonus room/office, an ensuite bath with built-ins, and balcony access to the upper deck. The lower level is complete with a recreation room, powder room, and storage area. The property backs to the quaint Cherrydale Park playground and provides easy commuter access with only 1 light to DC and Georgetown and 1.5 miles to Metro.
Location
State VA
County Arlington
Zoning R-6
Rooms
Other Rooms Living Room, Dining Room, Primary Bedroom, Sitting Room, Bedroom 2, Bedroom 3, Kitchen, Game Room, Family Room, Foyer, Breakfast Room, Storage Room, Bathroom 2, Primary Bathroom, Half Bath
Basement Other, Connecting Stairway
Interior
Interior Features Attic, Breakfast Area, Built-Ins, Carpet, Cedar Closet(s), Ceiling Fan(s), Combination Kitchen/Dining, Wood Floors, Walk-in Closet(s), Upgraded Countertops, Recessed Lighting
Heating Central
Cooling Central A/C
Flooring Wood, Ceramic Tile, Carpet
Fireplaces Number 1
Fireplaces Type Mantel(s)
Equipment Built-In Microwave, Dishwasher, Disposal, Dryer, Exhaust Fan, Washer, Stainless Steel Appliances, Refrigerator, Oven/Range - Gas, Microwave
Fireplace Y
Appliance Built-In Microwave, Dishwasher, Disposal, Dryer, Exhaust Fan, Washer, Stainless Steel Appliances, Refrigerator, Oven/Range - Gas, Microwave
Heat Source Natural Gas
Laundry Has Laundry, Lower Floor
Exterior
Exterior Feature Deck(s), Patio(s), Porch(es)
Water Access N
Accessibility None
Porch Deck(s), Patio(s), Porch(es)
Garage N
Building
Lot Description Front Yard, Landscaping
Story 3+
Sewer Private Sewer
Water Public
Architectural Style Colonial
Level or Stories 3+
Additional Building Above Grade, Below Grade
Structure Type 9'+ Ceilings,Beamed Ceilings,Brick,High,Vaulted Ceilings
New Construction N
Schools
Elementary Schools Taylor
High Schools Washington-Liberty
School District Arlington County Public Schools
Others
Senior Community No
Tax ID 05-046-028
Ownership Fee Simple
SqFt Source Estimated
Special Listing Condition Standard
Read Less

Bought with Keith A Lombardi • Redfin Corporation



